A 3-bedroom house is a popular choice for families looking for a comfortable and spacious living arrangement. With a building size of 90 square meters, a minimum allowable plot of 225 square meters, and a minimum spacious plot of 300 square meters, this design offers ample space for families to live and grow. The house design includes 1480+798 bricks and 65 corrugates, ensuring a sturdy and durable structure.

The building size of 12 meters in length and 9 meters in width provides enough space for three bedrooms, a living room, a dining area, a kitchen, and two bathrooms. The minimum allowable plot of 16.5 meters in length and 13.5 meters in width is suitable for families who prefer a compact living space, while the minimum spacious plot of 18 meters in length and 13.5 meters in width is ideal for families who desire a larger outdoor area.

This article will provide an in-depth analysis of the 3-bedroom house design, including its building and plot size details. Readers will gain a clear understanding of the benefits and limitations of this design, as well as the materials required for construction.

3 Bedroom House Design Overview
Design Specifications
This 3 bedroom house design is a perfect blend of style and functionality. The house is designed to accommodate a small family comfortably. The house is built with 1480+798 bricks and 65 corrugates, making it durable and long-lasting.

The house has a total area of 90 sq m, with a length of 12 m and a width of 9 m. It requires a minimum plot size of 225 sq m, with a length of 16.5 m and a width of 13.5 m. However, for a more spacious plot, a minimum area of 300 sq m is recommended, with a length of 18 m and a width of 13.5 m.

The house is designed to provide ample natural light, ventilation, and privacy. The bedrooms are strategically located to provide maximum comfort and privacy to the occupants. The house has a spacious living room, a modern kitchen, and a dining area.

Building Size and Proportions
The building size of this 3 bedroom house is 90 sq m, with a length of 12 m and a width of 9 m. The proportions of the house are carefully designed to ensure that the house is spacious and comfortable. The house has a minimum allowable plot size of 225 sq m, with a length of 16.5 m and a width of 13.5 m.

However, for a more spacious plot, a minimum area of 300 sq m is recommended, with a length of 18 m and a width of 13.5 m.

The house is designed to ensure that it is energy-efficient and cost-effective. The house is built with high-quality materials, making it durable and long-lasting. The design of the house is flexible, allowing for customization to suit the specific needs of the occupants.

Overall, this 3 bedroom house design is a perfect choice for a small family looking for a comfortable and functional home.
Material Quantities and Dimensions

Brick Requirements
The 3-bedroom house design requires a total of 1480+798 bricks for construction. These bricks must be of high quality to ensure the durability and stability of the structure. It is recommended to use bricks with a standard size of 230mm (length) x 110mm (width) x 76mm (height) to achieve the desired results.

Corrugate Specifications
For roofing purposes, the house design requires 65 corrugates. The corrugates should be made of high-quality materials to ensure they can withstand harsh weather conditions. The recommended corrugate size is 2.4 meters in length and 0.762 meters in width.

Plot Size Considerations
The minimum allowable plot size for this 3-bedroom house design is 225 square meters, with a length of 16.5 meters and a width of 13.5 meters. However, it is recommended to have a more spacious plot size of at least 300 square meters, with a length of 18 meters and a width of 13.5 meters. This will provide enough space for outdoor activities and future expansion of the house if needed.

Overall, it is important to ensure that the materials used for construction meet the recommended standards to achieve a safe and durable 3-bedroom house design.


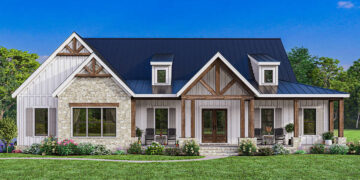
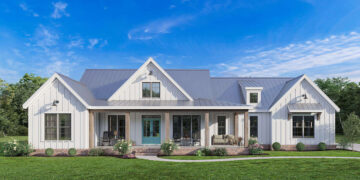
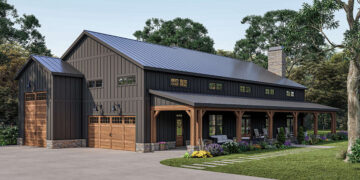
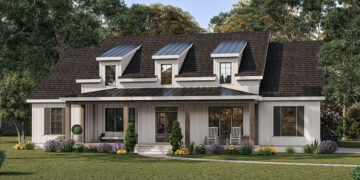
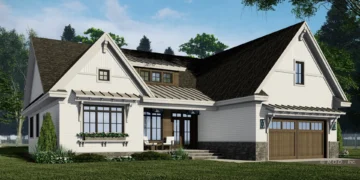
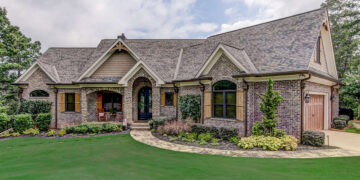





Please I need your mail address please 🙏
Laxman hosatti amont estri
Hi there I’m interested looking forward about 2 new homes planned. Please me contact me at my email. Thanks