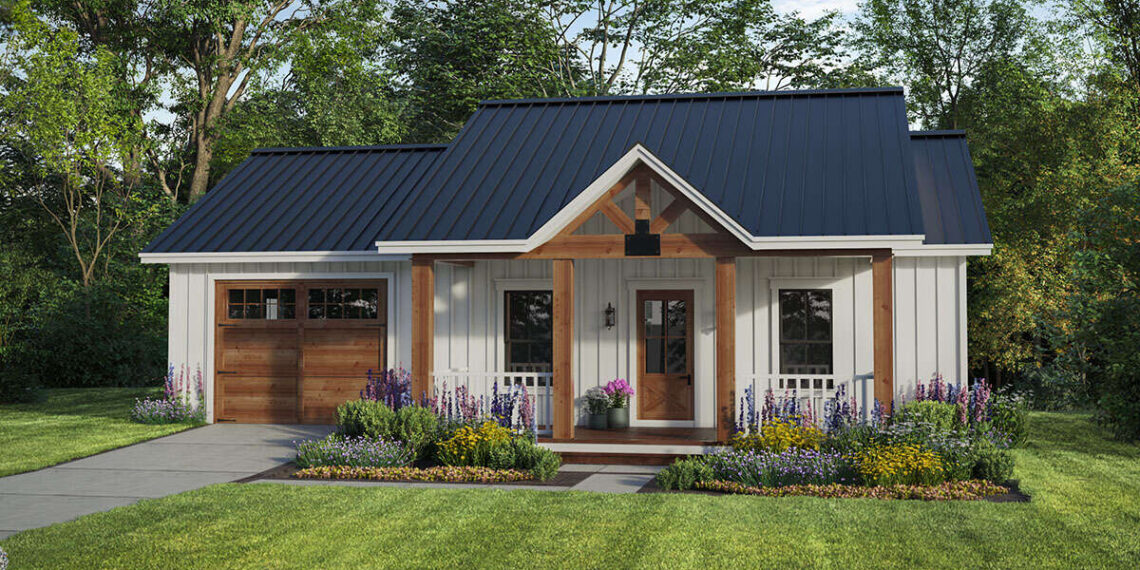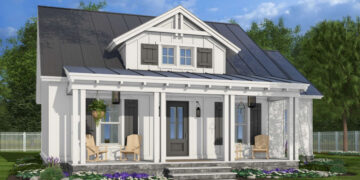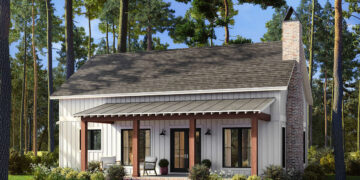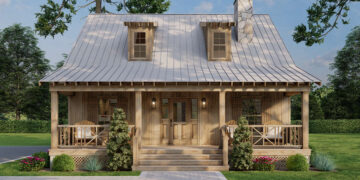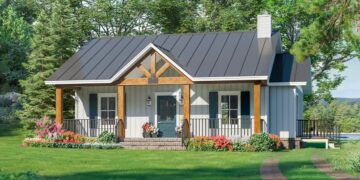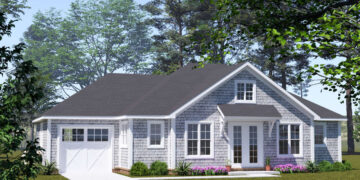This cozy modern farmhouse cottage proves that less can be more. With just 716 square feet, it offers a smart one-level layout, a welcoming porch, and all the essentials wrapped in charming farmhouse style. It’s perfect as a guest house, starter home, or peaceful retreat.
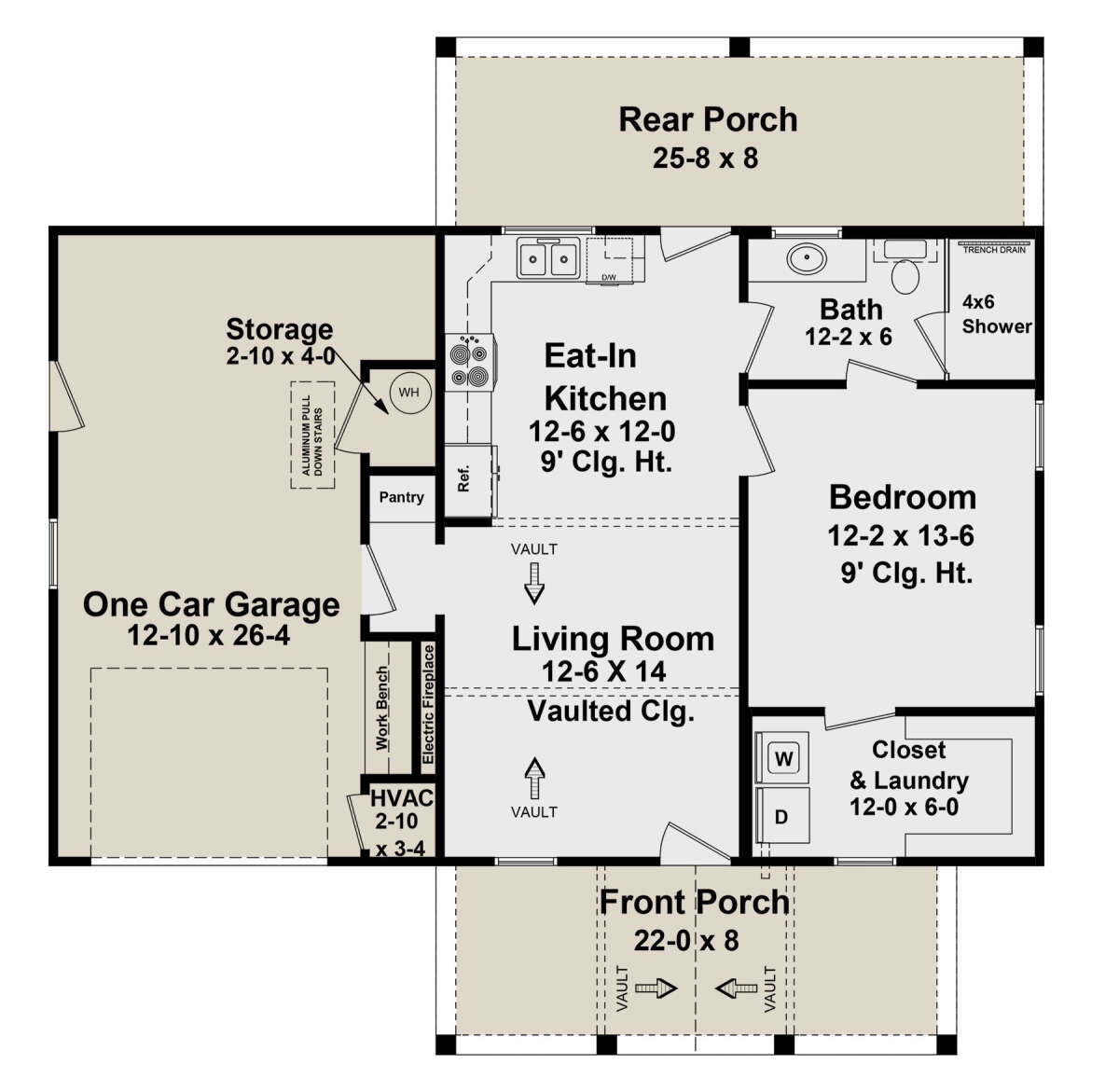
Quick Specs at a Glance
- Total heated area: ~716 sq ft
- Bedrooms: 1
- Bathrooms: 1 full
- Stories: 1
- Garage: none (detached or carport optional)
- Porch: covered front porch sized for seating
- Ceiling height: ~9′ (vault or higher ceilings optional in living area)
- Footprint: compact rectangle, ideal for small lots
Exterior & Curb Appeal
The design leans into modern farmhouse charm with clean lines, vertical siding, and a simple gable roof. The covered front porch adds depth and gives this small home welcoming presence. The façade is elegant without being ornate.
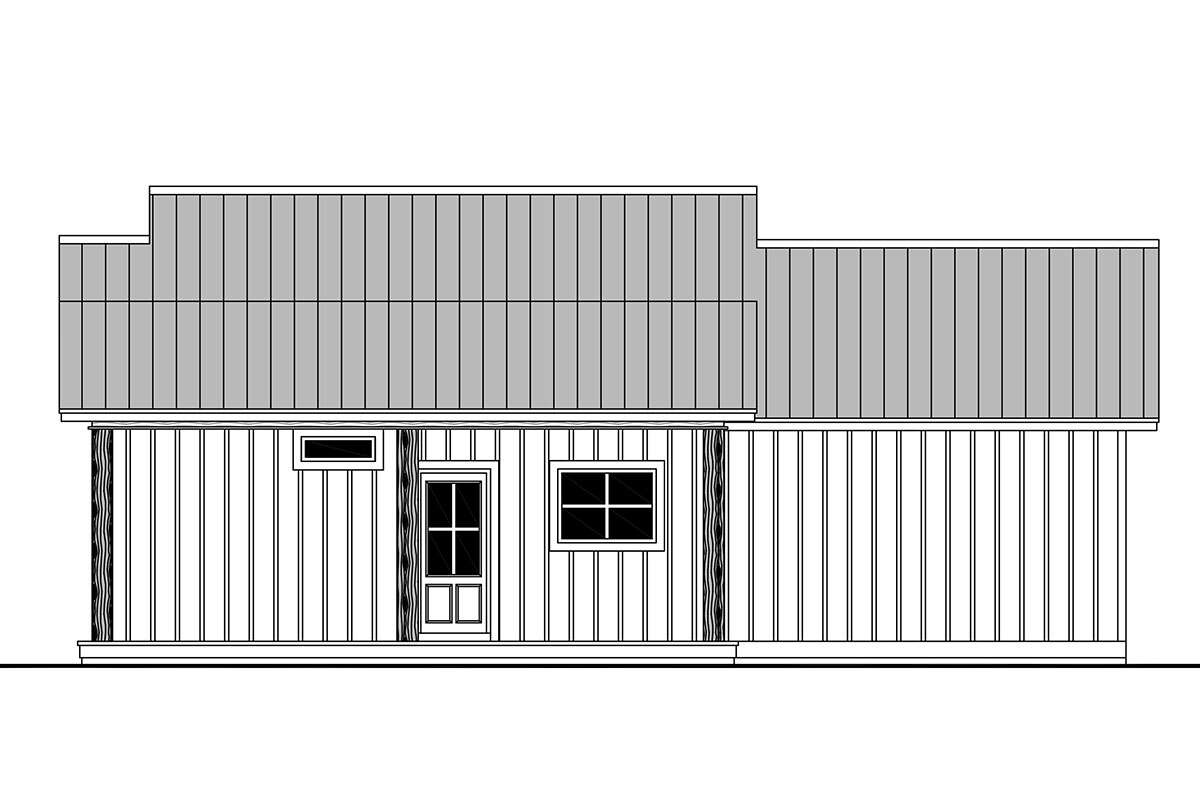
Open Living Core
Once inside, the living, dining, and kitchen share one open space. This layout maximizes natural light and makes the home feel airy despite its modest size. With fewer partitions, the cottage feels larger and more flexible.
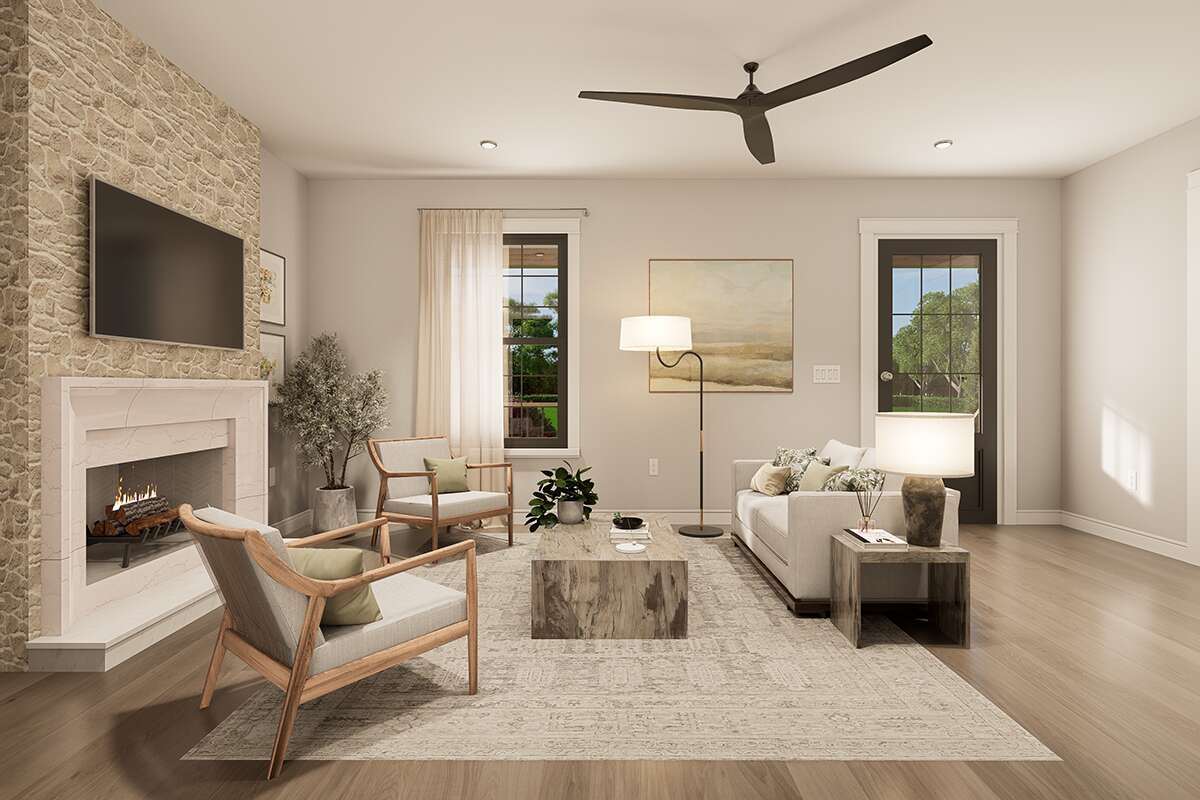
Kitchen Efficiency
The kitchen is compact but functional, with a straight or L-shaped counter run, upper cabinets, and room for a small island or cart if needed. Thoughtful placement of a tall pantry or pull-out cabinets helps keep surfaces clear while accommodating daily cooking.
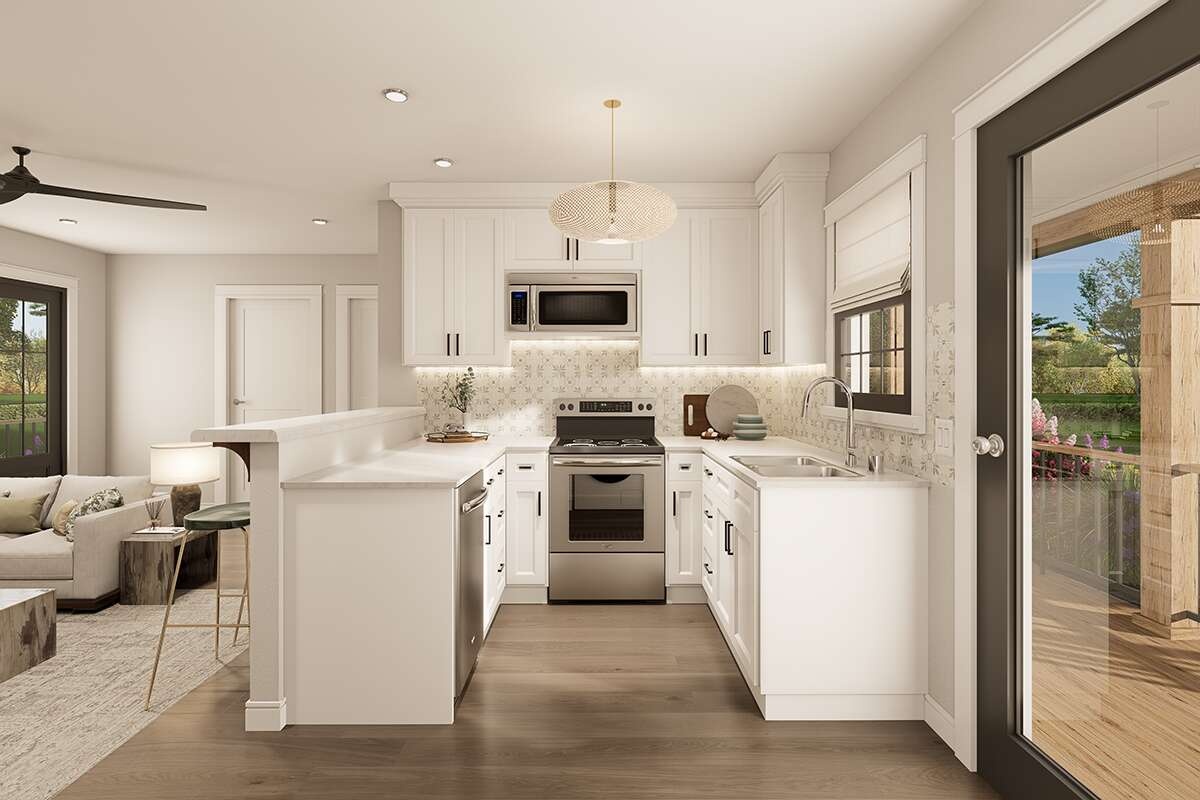
Bedroom Retreat
The bedroom fits a queen bed and side tables comfortably. A window frames views and daylighting without compromising privacy. A standard closet handles clothing storage—opt for built-in organizers to make the most of the space.
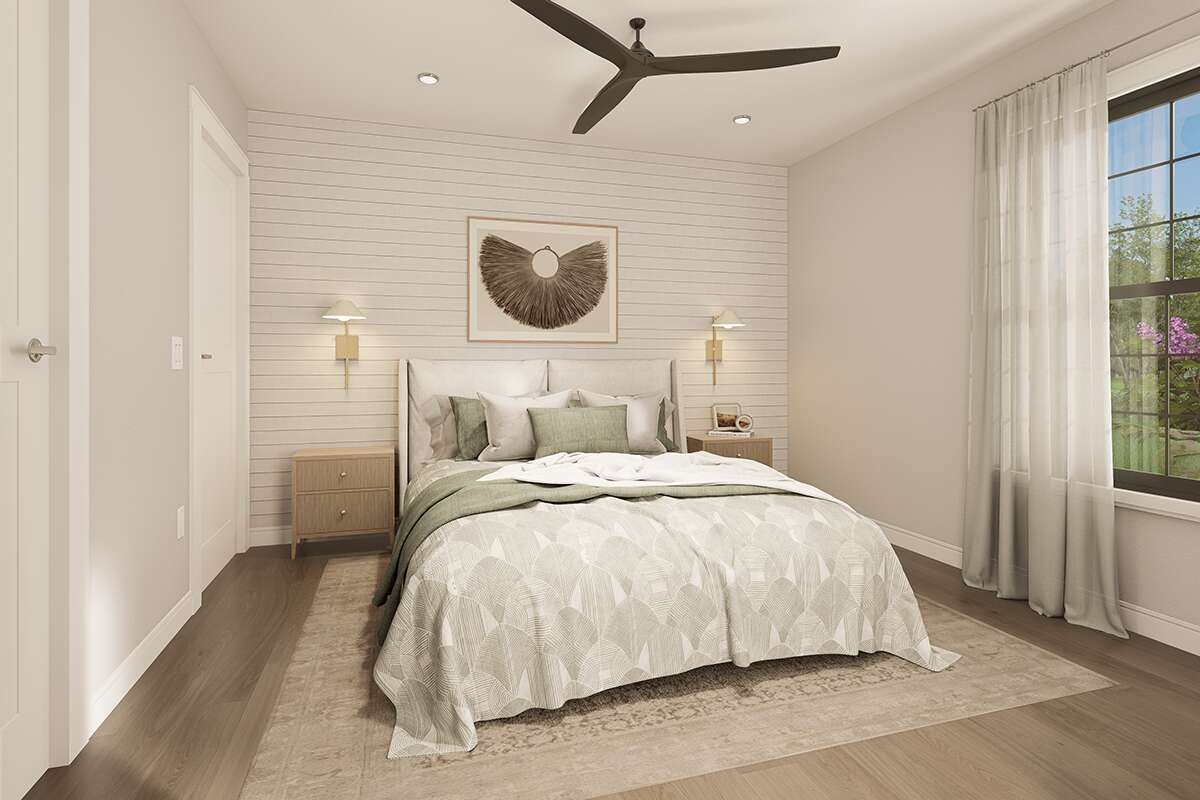
Full Bathroom & Laundry Options
The bathroom includes a full shower (or tub/shower), a vanity with storage, and wall space for towels. If desired, a laundry closet with stacked washer/dryer can be placed nearby to centralize plumbing and maintain usability.
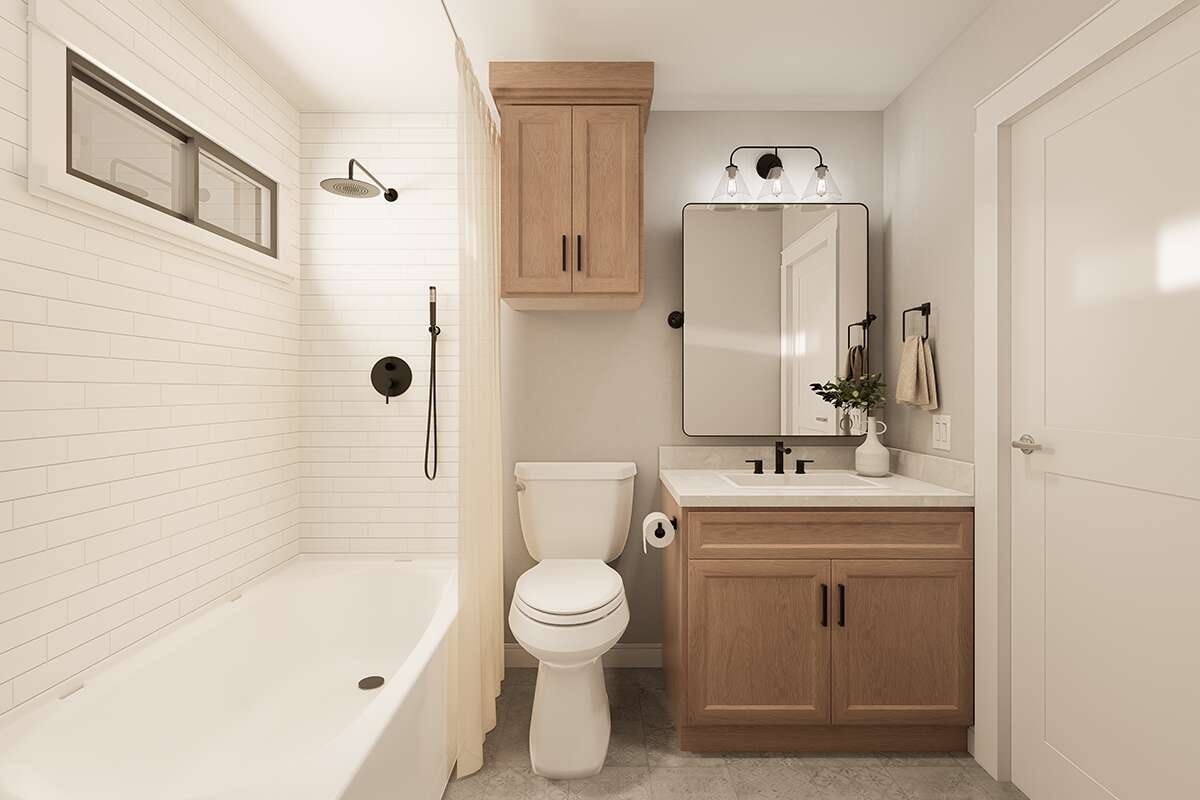
Front Porch Living
The covered front porch behaves like an extension of the interior. With space for two chairs and a small table, it’s the perfect spot to relax, greet neighbors, or enjoy a morning brew. Add lighting and ceiling fans to boost usability through morning and evening hours.
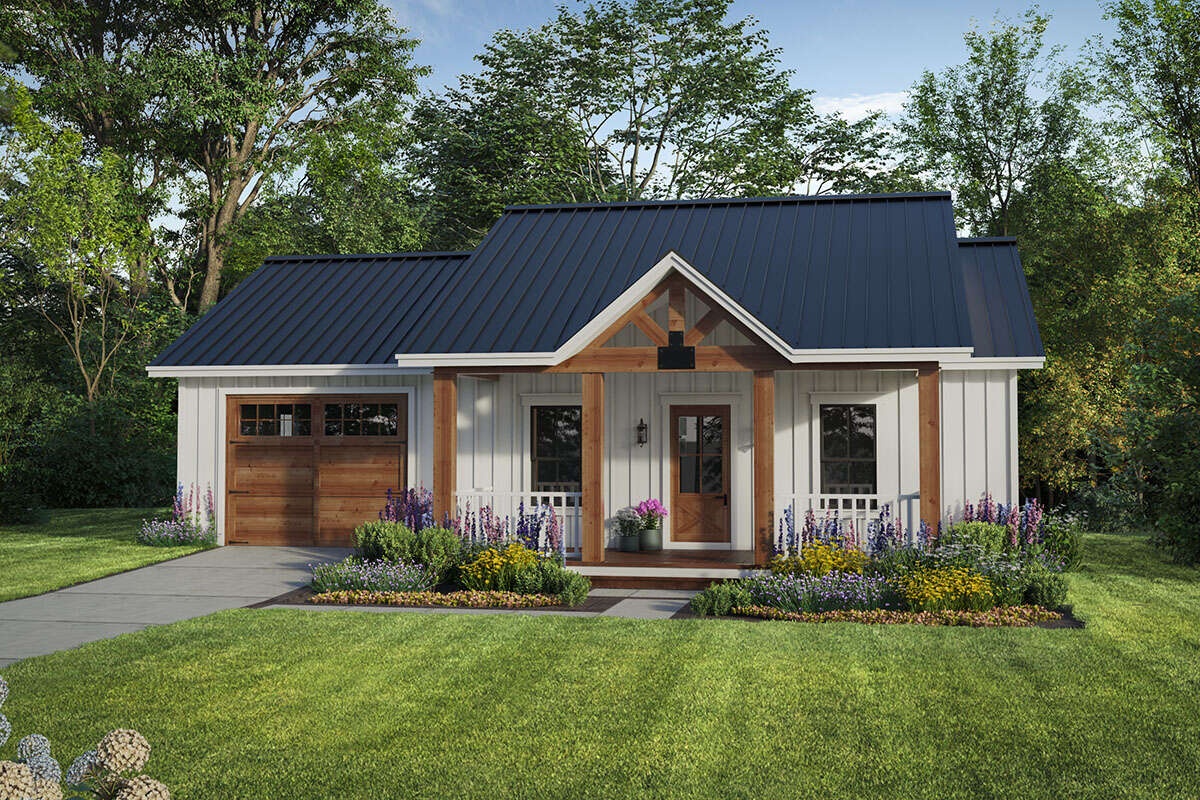
Storage That Works Without Wasting Space
Storage is critical in a small home. To stretch the plan:
- Use a bench with cubbies in the entry or porch for shoes and bags.
- Choose furnishings with built-in storage—like ottomans, beds with drawers, and lift-top coffee tables.
- Install wall shelves above doorways or beds to use vertical space.
- Use the bedroom closet with double rods and drawer units instead of bulky dressers.
Lighting, Views & Privacy
Large windows in the living area pull in daylight and make the space feel open. Smaller or higher windows in the private zones (bedroom, bath) maintain privacy. Consider using sheer curtains or solar shades to soften light without blocking it entirely.
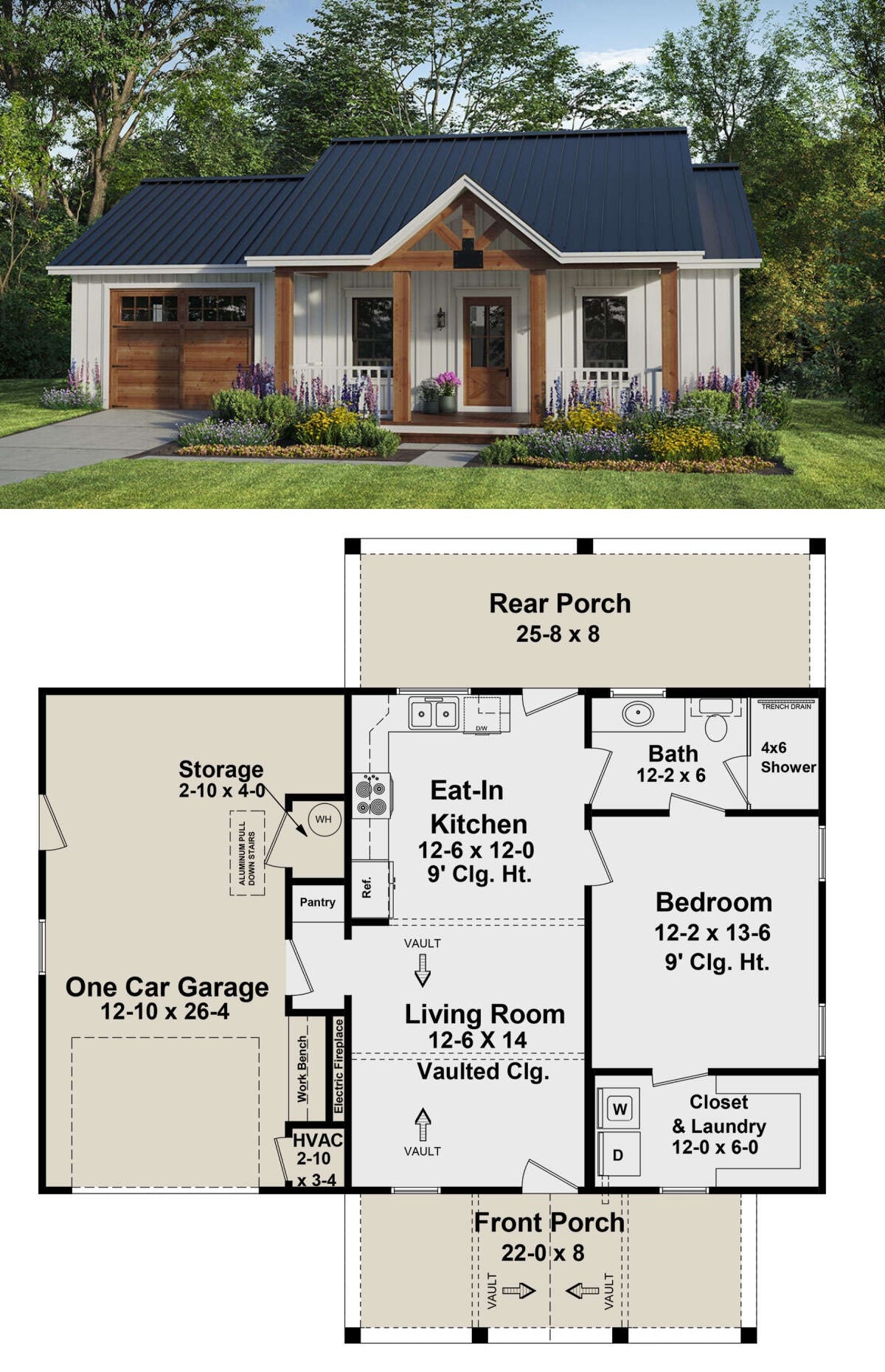
Energy & Envelope Notes
A smaller home is easier to insulate and heat/cool efficiently. Use high-R insulation in walls and attic, and consider upgraded windows and HVAC systems. If you’re building in a climate with extremes, 2×6 exterior walls and high performance glazing can make a big difference in comfort and utility bills.
Estimated Building Cost (USD)
As a guideline, homes of this size often cost between $160 and $240 per sq ft depending on materials, site work, and finishes. That puts the estimated build cost around $114,560 to $171,840. Because porches and site work have lower cost per square foot, budget them separately in your bid.
Who This Cottage Works For
This plan is ideal for a solo owner, couple, vacation retreat, guest house, or accessory dwelling. It’s perfect for lots where space is limited but charm is essential. With smart design choices, it functions beautifully without feeling small.
Finish Ideas & Tweaks
- Vault or raise the ceiling in the living area to add visual height.
- Extend the porch by 1–2 feet if lot setbacks allow—it adds livability for little cost.
- Add clerestory windows above the kitchen or living for extra daylight without privacy loss.
- Pre-wire for speakers or smart home features to keep tech hidden and seamless.
- Incorporate a roll-away table or drop leaf for occasional extra workspace or dining.
Conclusion
This 716-square-foot modern farmhouse cottage shows how excellent design can turn compact size into cozy comfort. With an open core, efficient storage, generous windows, and a porch that feels like an extra room, it lives much larger than its footprint. Whether you use it as a primary dwelling, guest home, or creative retreat, it’s a thoughtful plan that proves small can still be stylish and functional.

