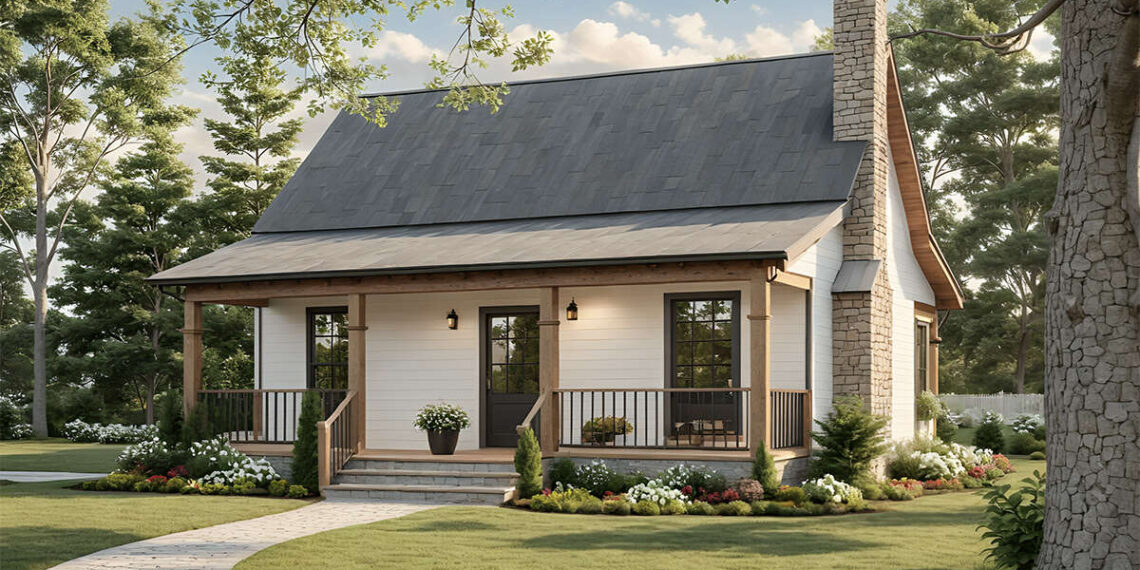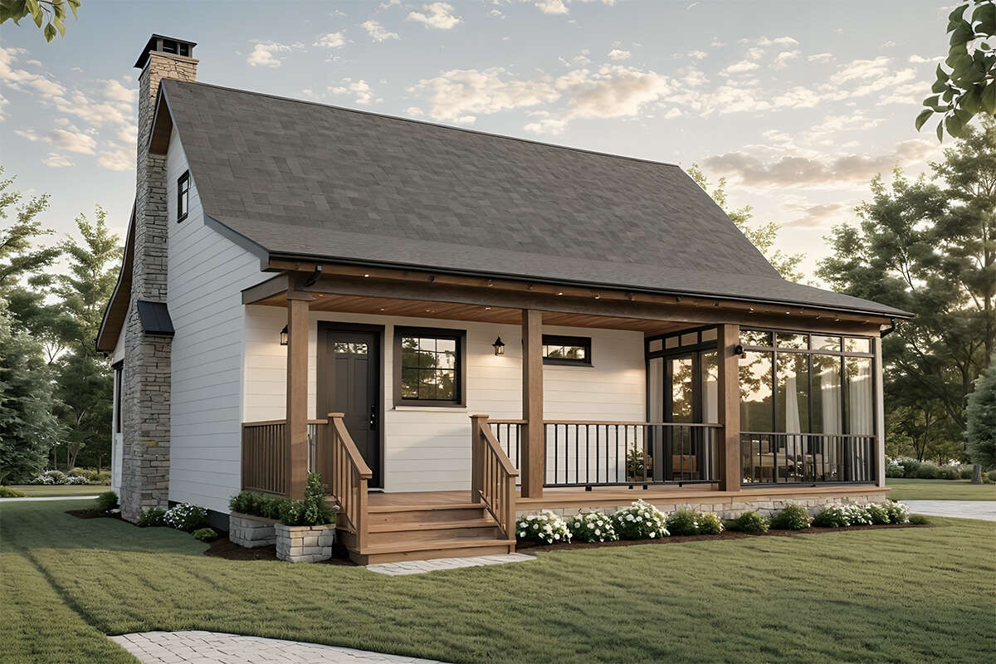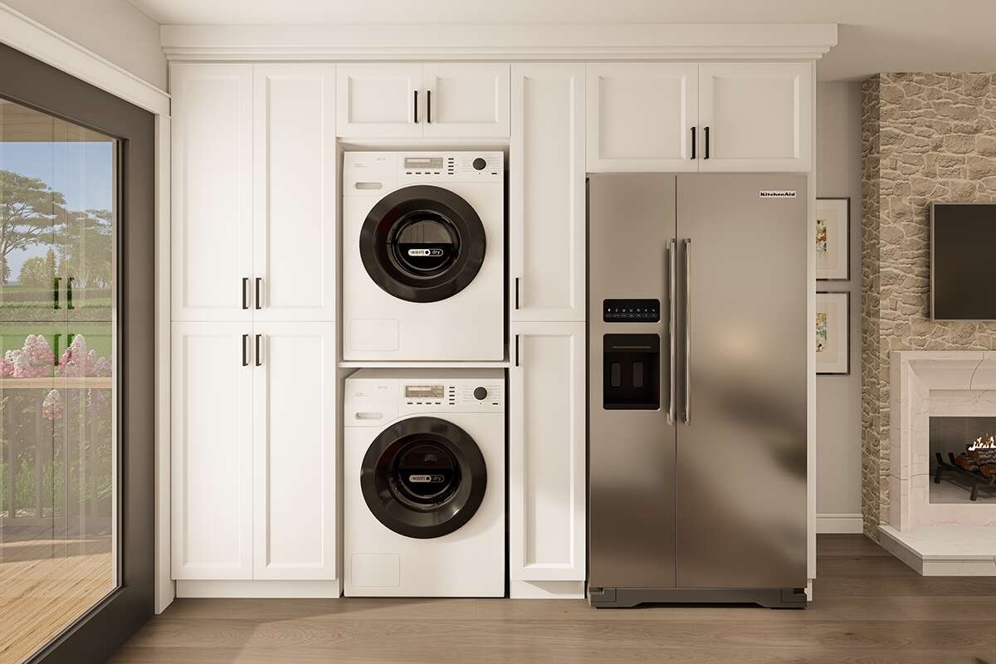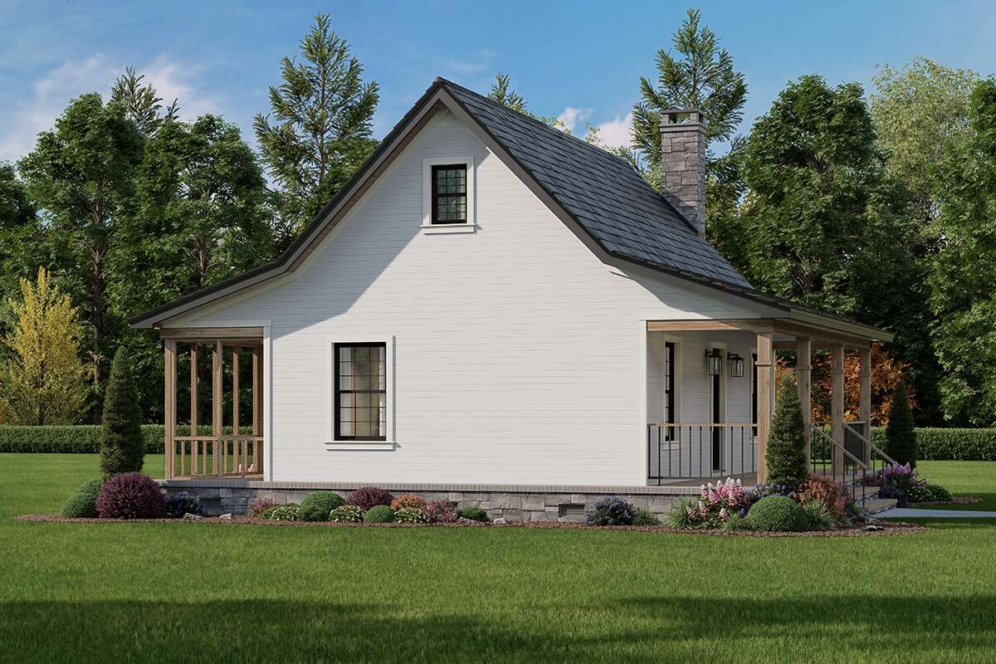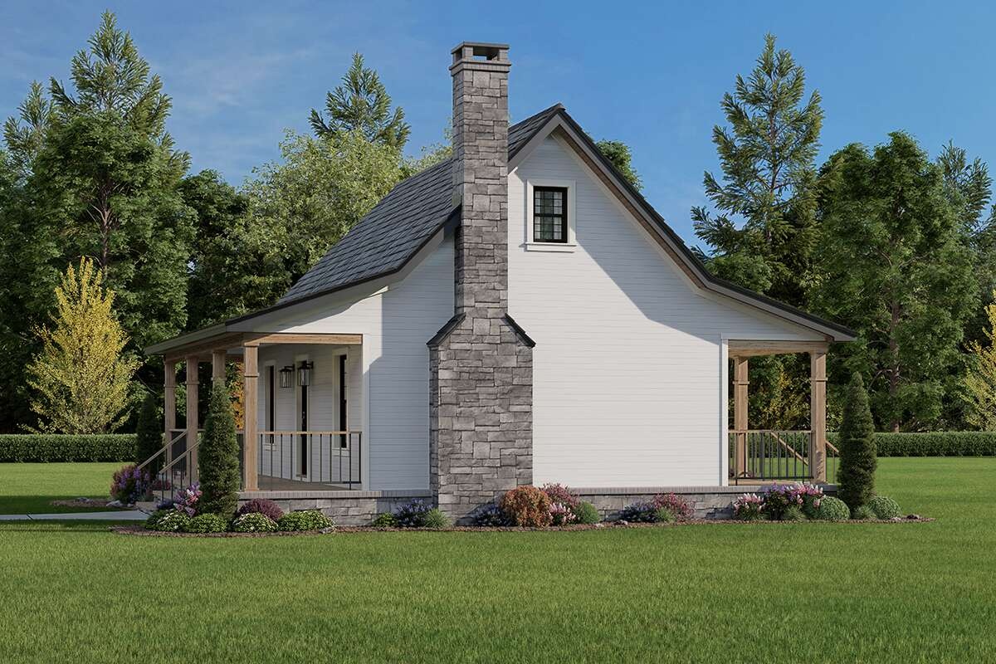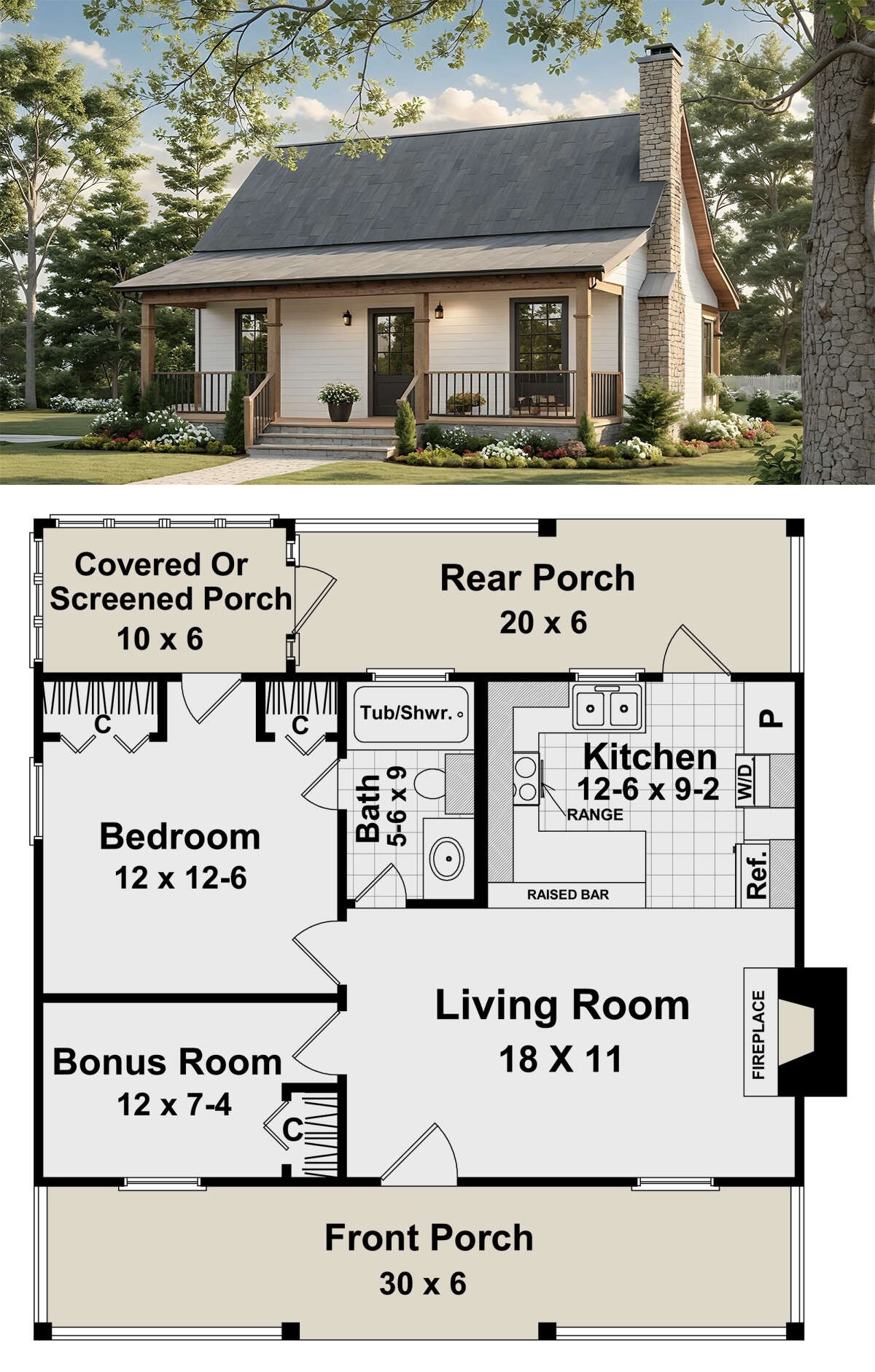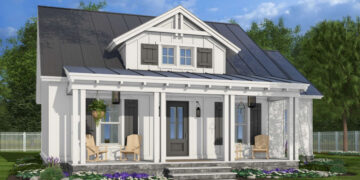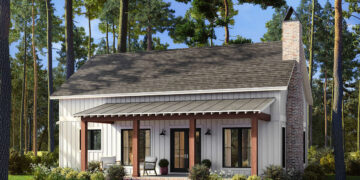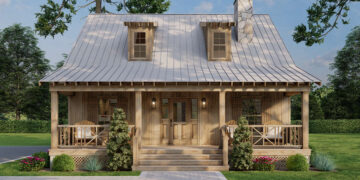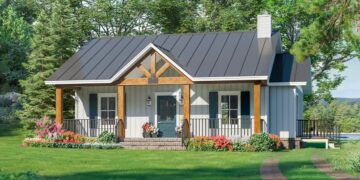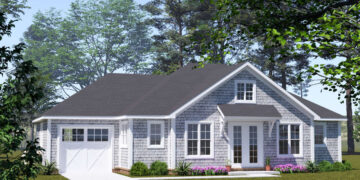Small can still feel special. This compact modern farmhouse cottage distills the essentials of comfortable living into a bright, efficient one-story layout.
With a welcoming porch, an open living core, and a restful bedroom suite, it’s the kind of home that fits weekend getaways, guest lodging, downsizing, or a starter home—without feeling cramped.
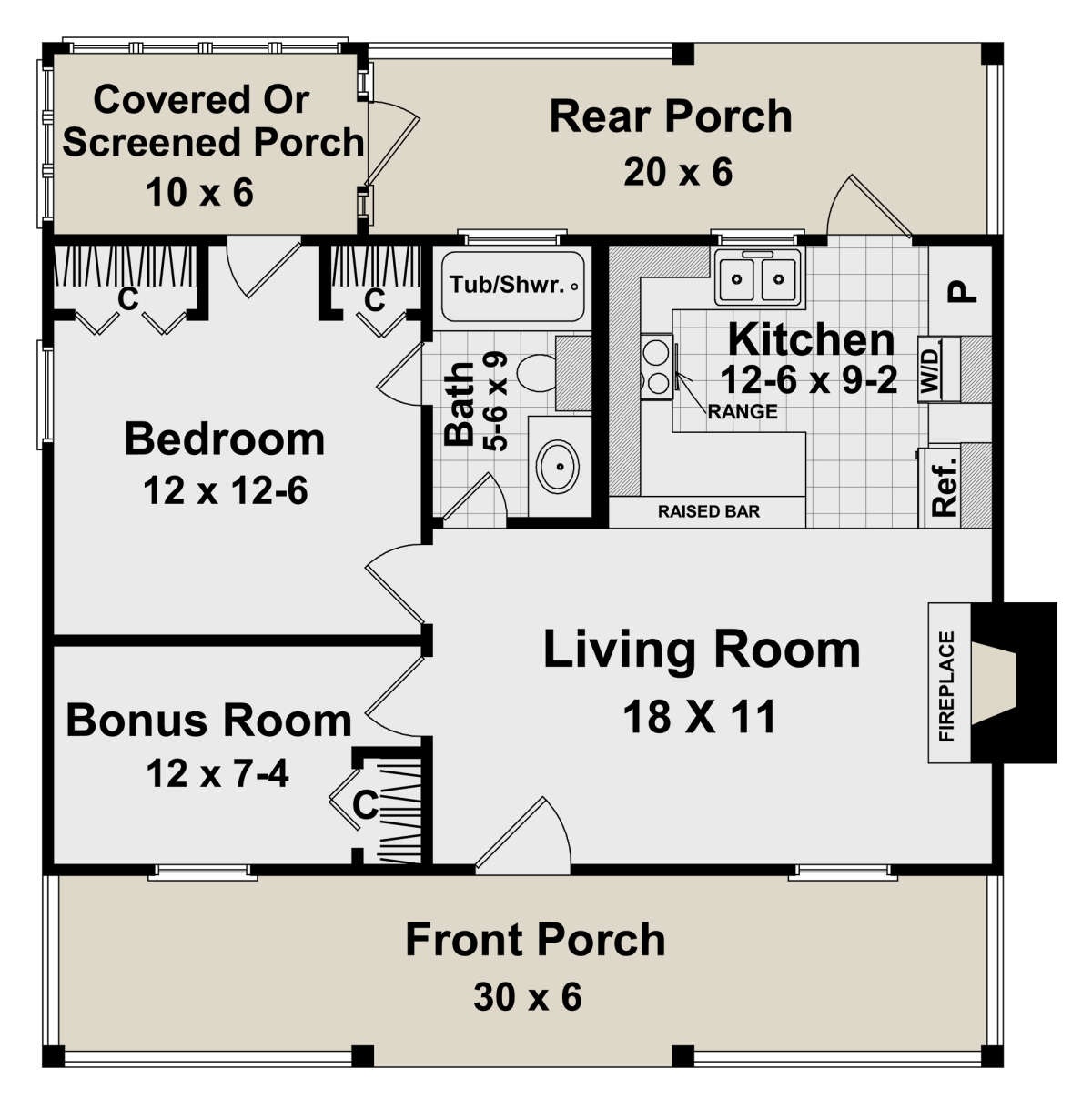
Quick Specs at a Glance
- Total heated area: ~600 sq ft
- Bedrooms: 1
- Bathrooms: 1 full
- Stories: 1
- Garage: none (space for a carport or detached shed)
- Porch: covered front porch sized for chairs and a small table
- Ceiling height: ~9′ main level (vaulted option over living area)
- Approx. footprint: ~24′ wide × ~25′ deep (site-friendly rectangle)
Modern Farmhouse Look, Cottage Scale
The exterior keeps things clean and classic. Think vertical siding, a simple gable roof, and crisp trim that frames the windows. The covered front porch sets the tone—welcoming, relaxed, and practical in all seasons.
Because the home is petite, the façade relies on proportion instead of ornament. Wider trim, simple brackets, and a warm front door color add personality while staying true to the understated farmhouse vibe.
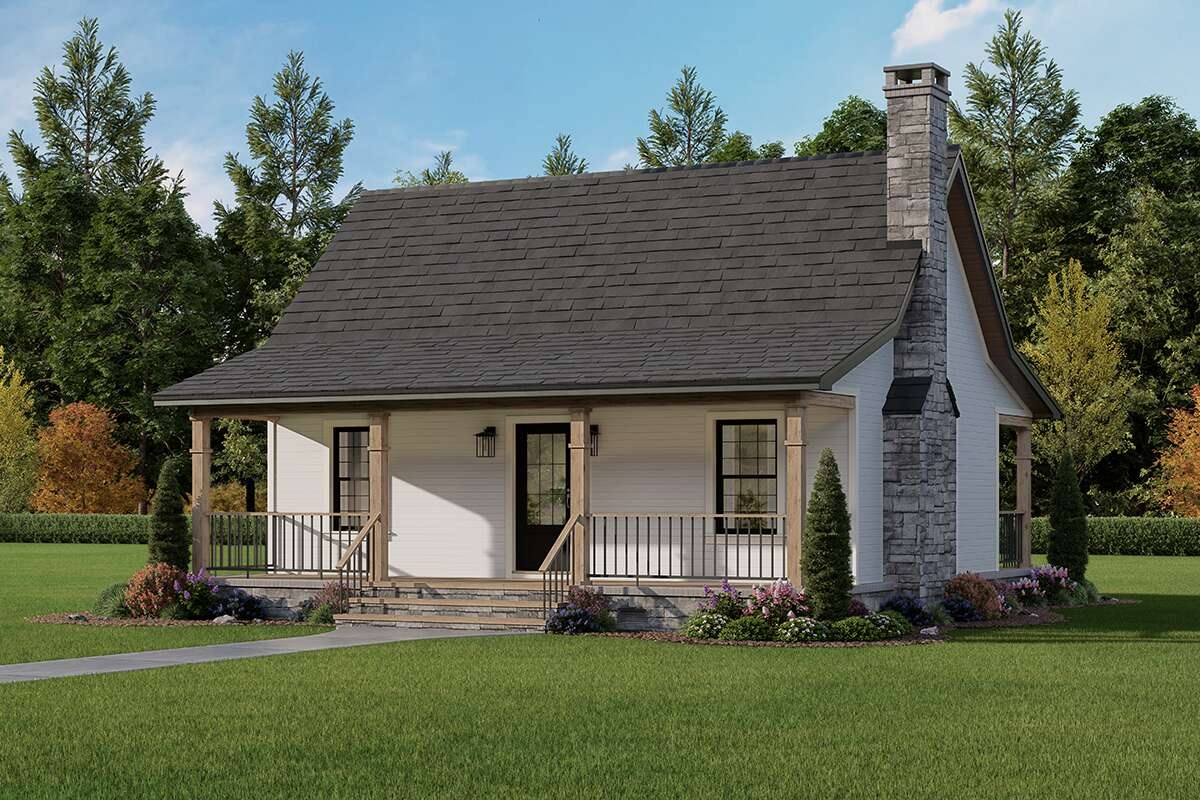
Entry & Everyday Flow
Step inside and you’re greeted by an open living core. The living room, dining nook, and kitchen share one space so everything feels larger than the square footage suggests. Clear sightlines help daylight bounce around, making the interior feel airy and easy to furnish.
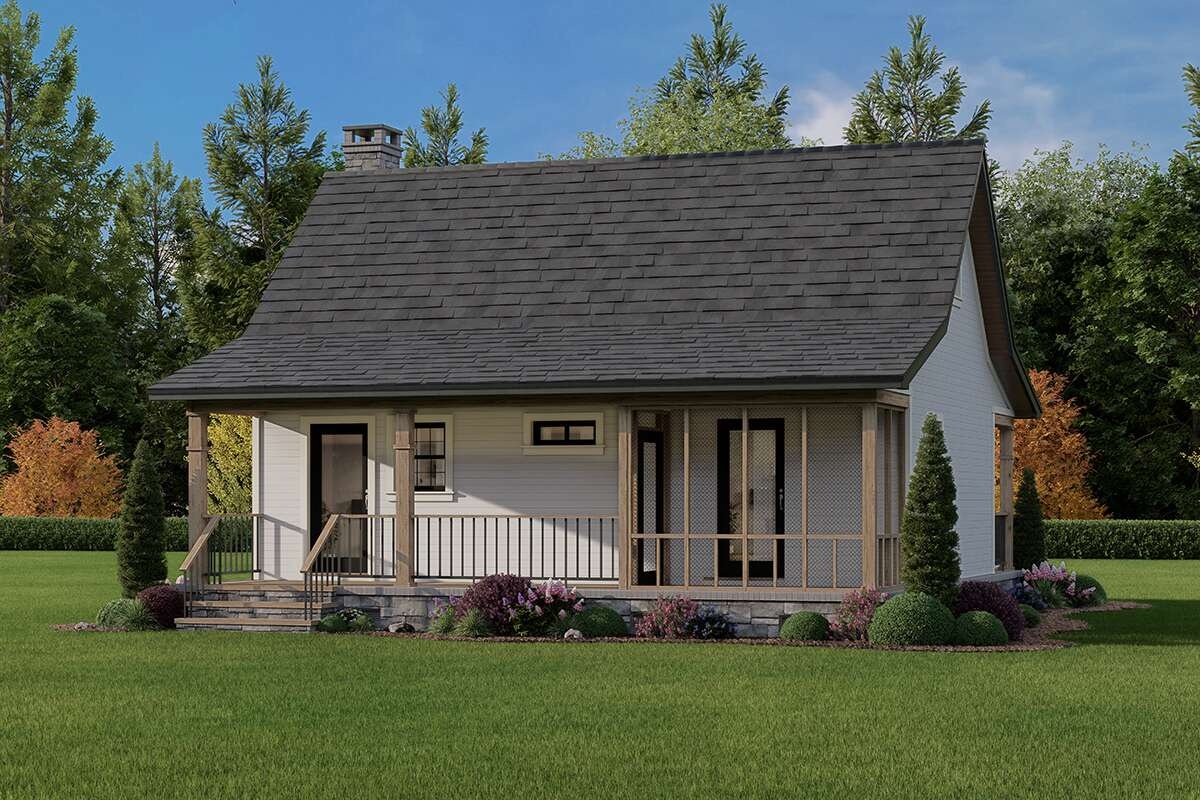
Traffic flow is straightforward. With no long hallways, you gain usable square feet for furniture, storage, and comfortable movement. It’s a “small house, big feel” layout that works for daily routines and weekend guests alike.
Great Room That Pulls Double Duty
The living area centers on a comfortable seating zone sized for a sofa and two chairs, with a natural focal wall for media or a compact electric fireplace.
A vaulted ceiling option here adds volume without adding cost to every corner of the plan. It’s a simple move that makes movie night feel like a treat.
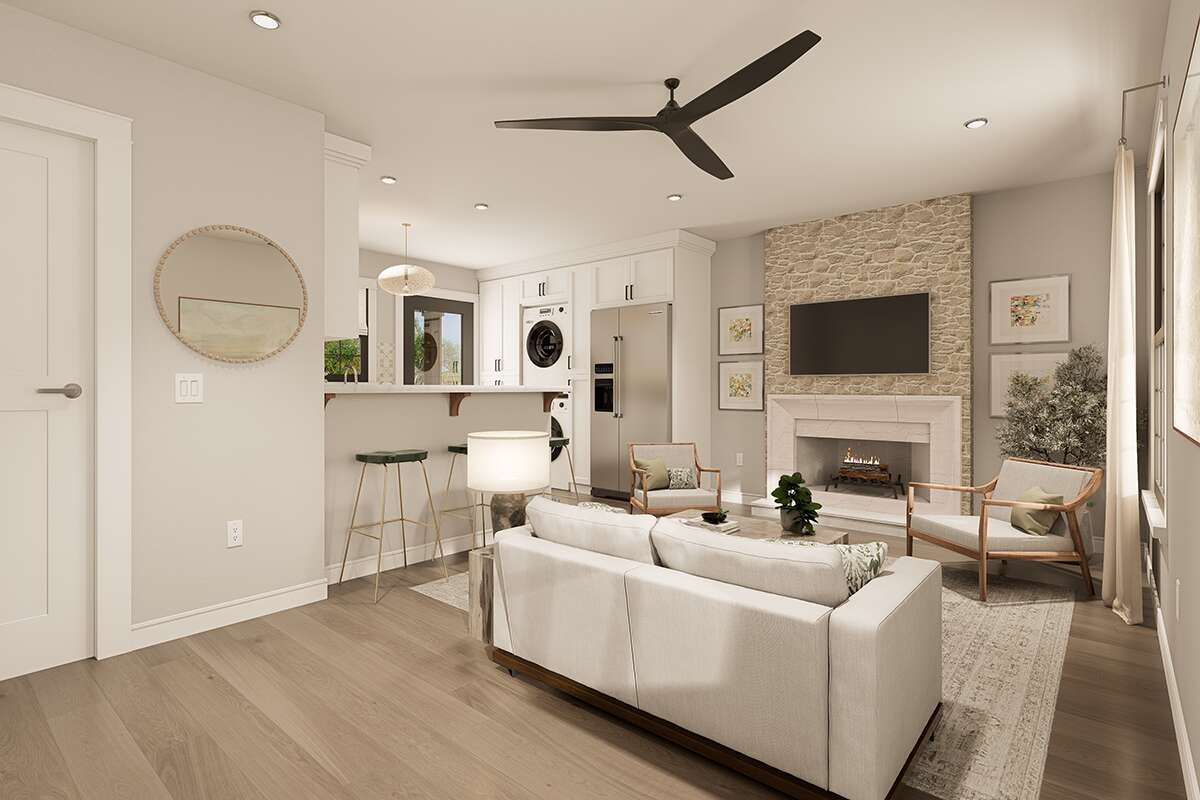
Because the dining table sits just a few steps away, you can keep it small for everyday meals or extend it for two extra place settings when friends drop by. Flexible furniture arrangements are the secret to living pleasantly in a compact footprint.
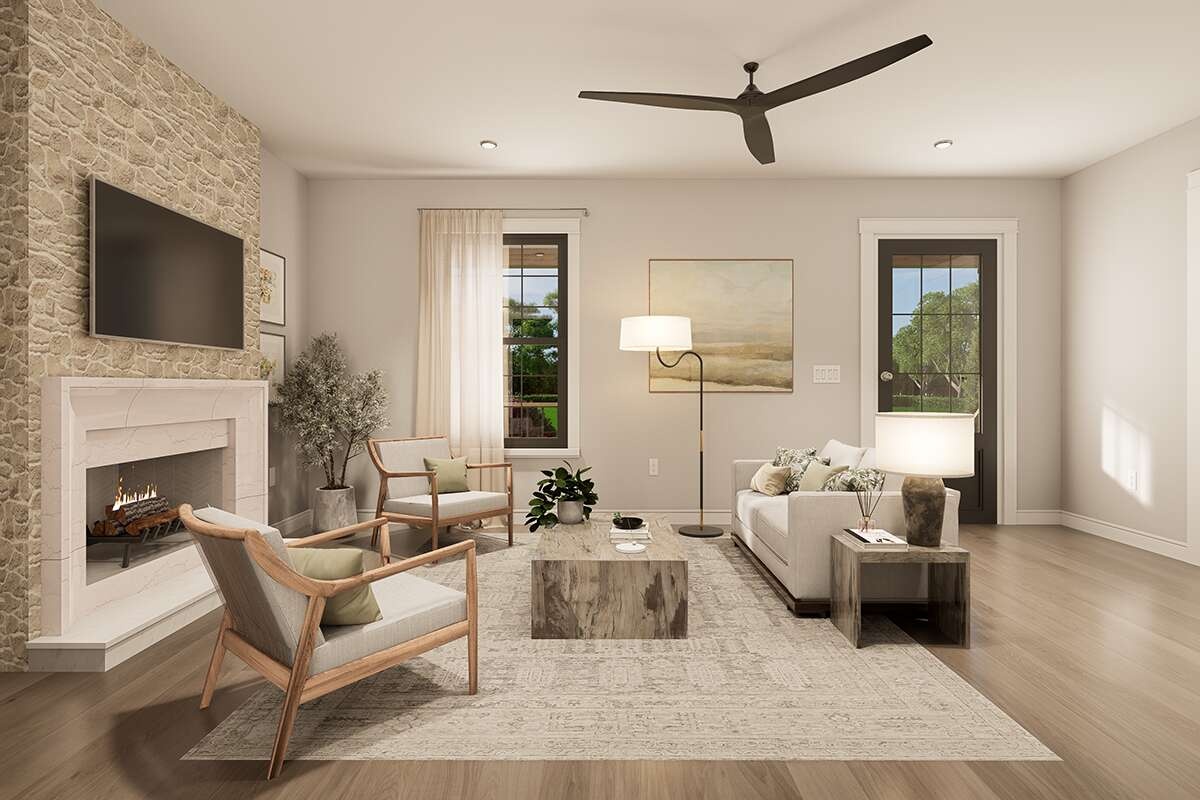
Kitchen Designed for Real Use
The kitchen is practical and efficient. A straight run or L-shaped counter supports prep, cooking, and cleanup in one zone. A compact island or rolling cart can add work surface when you need it and slide out of the way when you don’t.
Upper cabinets and a tall pantry cabinet do the heavy lifting for storage. If you prefer open shelves, keep a single closed cabinet run for less-pretty items and use the shelves for everyday dishes—your kitchen stays tidy and bright.
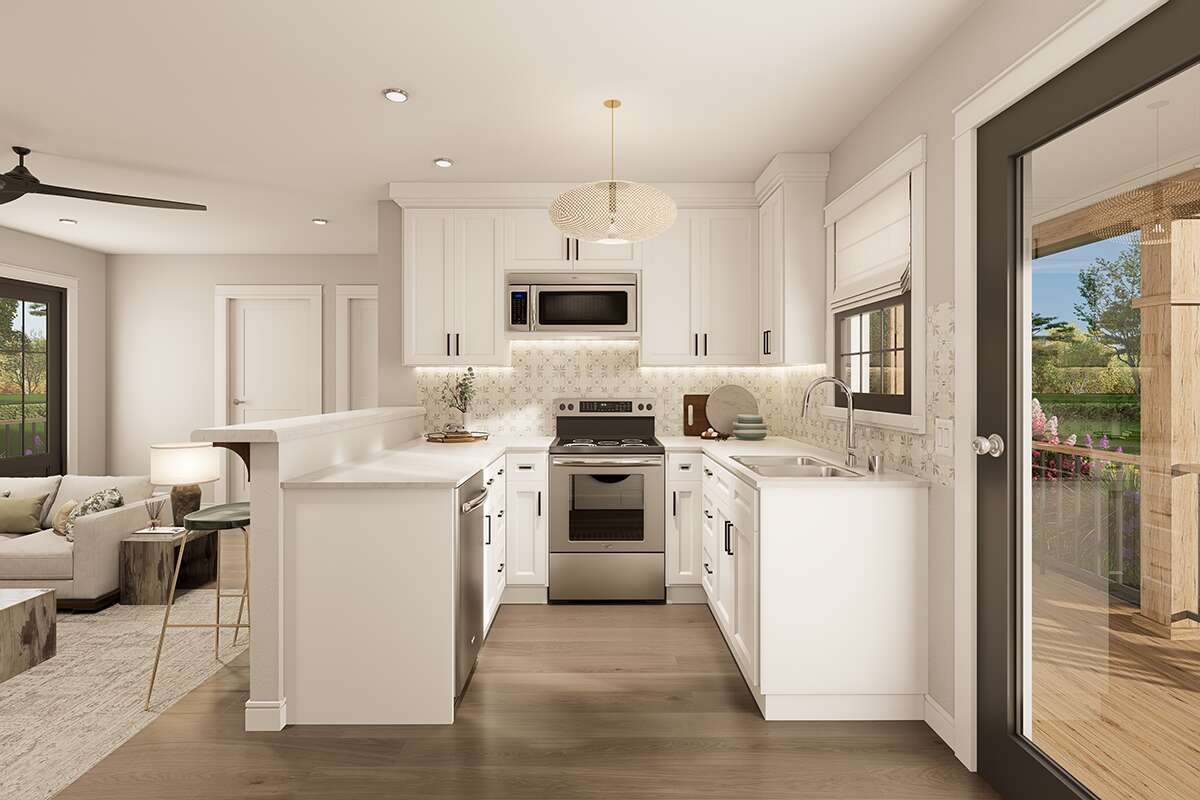
Bedroom Retreat
The bedroom is calm and proportioned for a queen bed, nightstands, and a dresser or small desk.
With a window oriented for morning light, the space feels bigger and more serene. A standard closet keeps clothing organized; opt for closet systems with drawers to avoid a bulky dresser if you want more floor space.
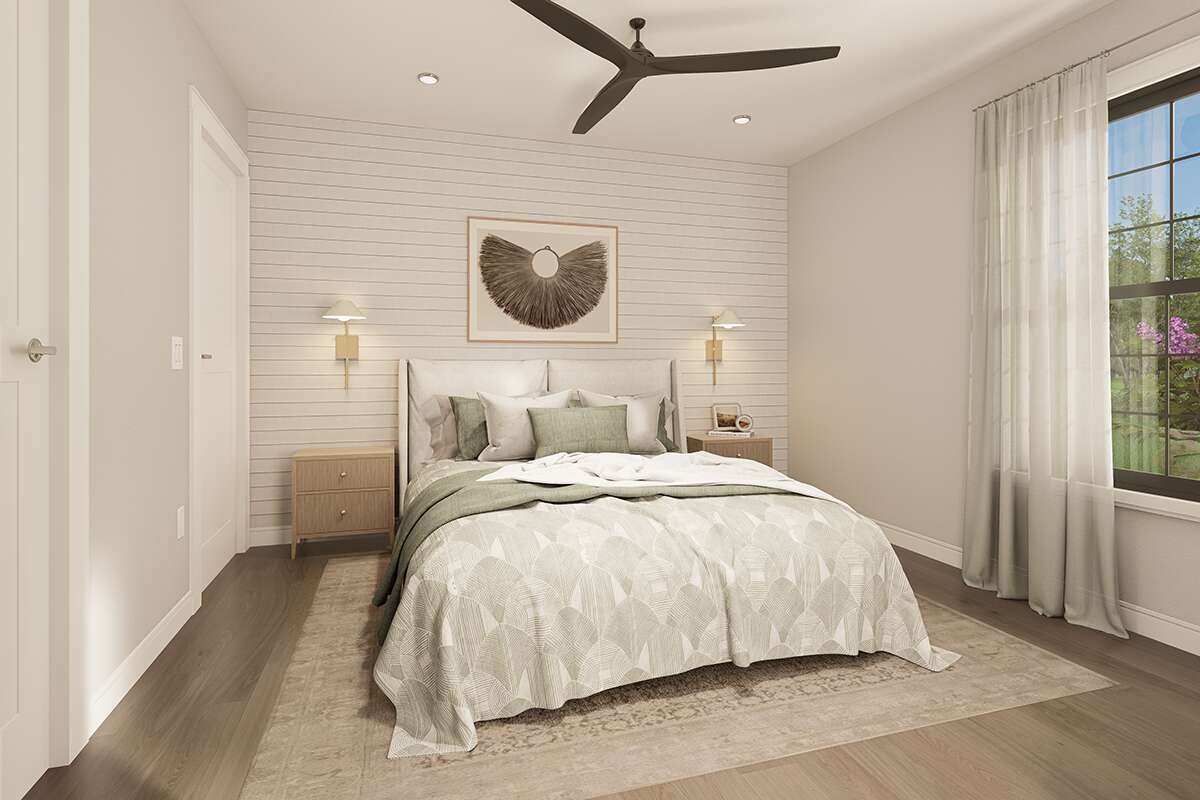
Full Bathroom & Laundry Smarts
The bathroom includes a full-size shower or tub/shower combo, a sleek single vanity with storage, and a linen niche.
In a compact home, layers of storage matter—hooks for towels, a medicine cabinet with mirror, and a base vanity with drawers will keep the room clutter-free.
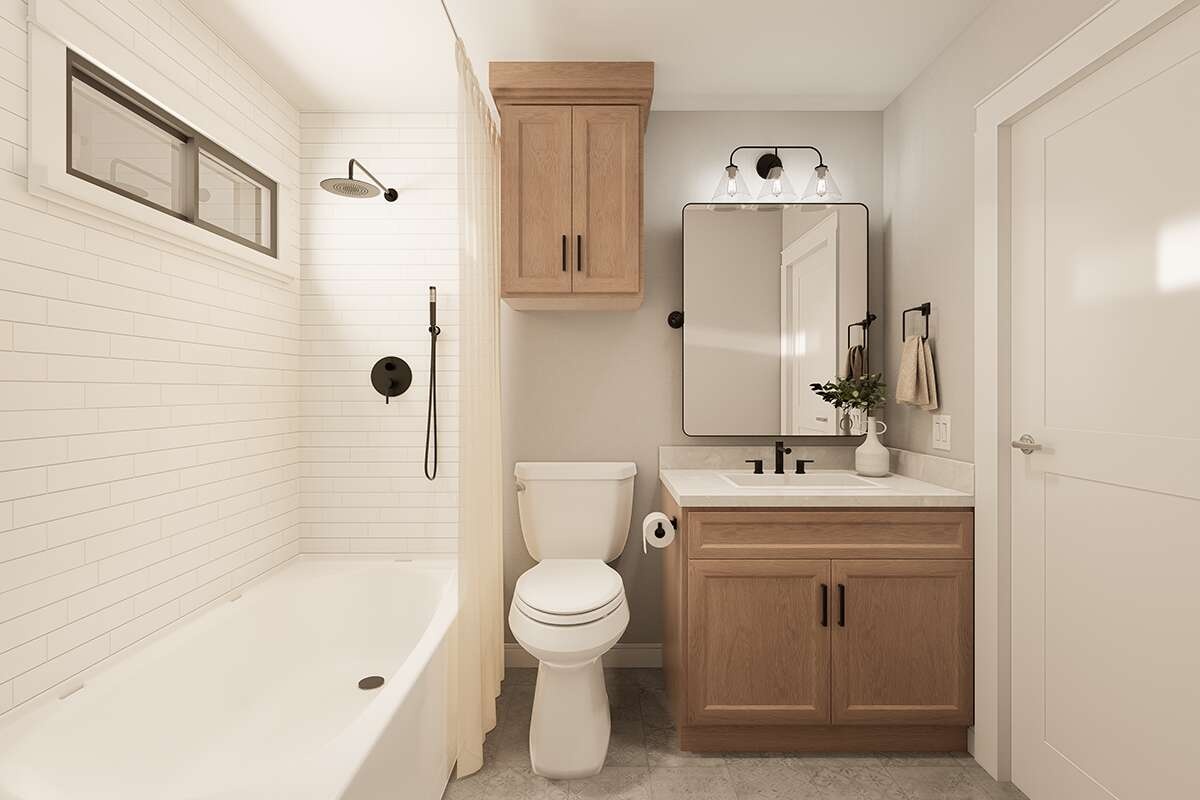
For laundry, a stacked washer/dryer closet near the bath keeps plumbing compact and routines simple. Add a shelf above the machines for detergent and baskets, and your daily chores won’t dominate the floor plan.
Porch Living
The covered front porch is an outdoor room in disguise. Two chairs and a small bistro table turn it into your morning coffee spot or an evening wind-down perch. If your site allows, a small rear stoop or patio can extend living outdoors even further for grilling and container gardening.
Storage That Works Overtime
In 600 square feet, smart storage is everything. Here are strategies that fit the plan without remodeling:
- Use the wall behind the sofa for shallow built-ins or a low cabinet run.
- Choose a storage ottoman and a lift-top coffee table to hide blankets and remotes.
- Add a peg rail and bench by the entry for bags and shoes—instant “mudroom.”
- Install a tall pantry cabinet in the kitchen; fit pull-outs to reach every inch.
- Fit the bedroom closet with double-hang rods, drawer stacks, and a small safe.
Light, Views & Privacy
Window placement is tuned for both light and privacy. Larger panes in the living area bring in daylight, while higher or narrower windows in the bedroom and bath keep things private. If your lot faces afternoon sun, add a porch fan and simple outdoor shades to keep the porch usable all day.
Energy & Envelope Notes
A compact home is naturally efficient. With fewer exterior walls and a smaller roof, you spend less on insulation and gain more from every energy upgrade. If you’re building in a cold climate, consider 2×6 exterior walls, a higher R-value attic, and a heat-pump water heater. In warmer zones, prioritize deep roof overhangs, window shading, and a high-SEER heat pump for comfort and low bills.
Site Fit & Footprint
The near-square footprint—about 24′ by 25′—is easy to site on small lots or as an accessory dwelling. It also makes construction straightforward, which helps control labor costs. With no interior load-bearing walls in the living core, the space remains flexible for future furniture layouts.
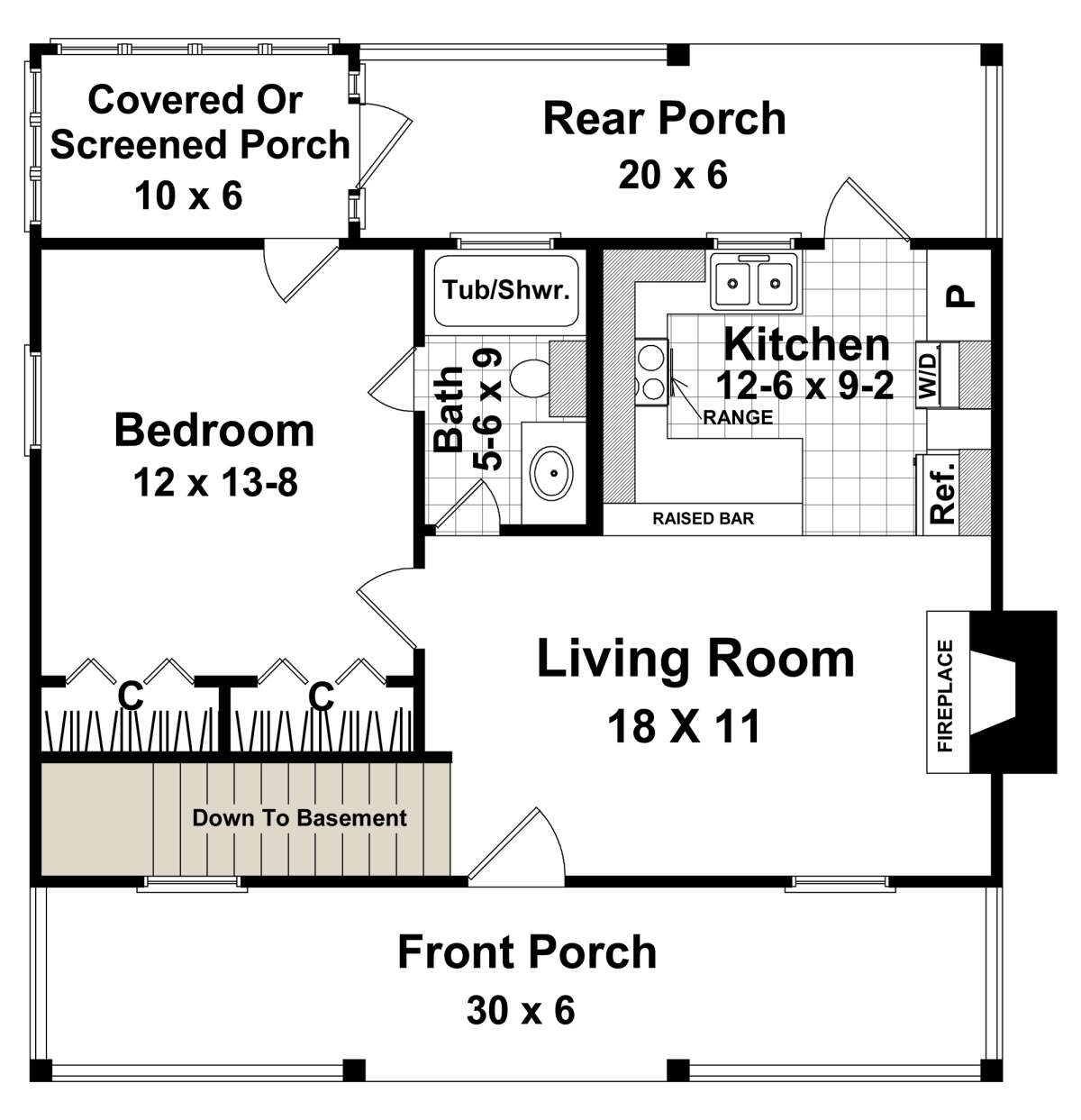
Possible Tweaks Without Re-Engineering
- Swap the tub/shower for a 36″ × 48″ shower with a frameless door to open up the bath.
- Add a skylight or solar tube over the kitchen to brighten the center of the plan.
- Extend the porch by 2′ if your setback allows; the impact on livability is huge.
- Pre-wire the living area for ceiling speakers; small homes benefit from hidden tech.
- Opt for a pocket door at the bath to reclaim swing space for storage.
Who This Home Fits
This plan suits solo owners, couples, weekenders, and anyone who wants a guest cottage or rental on their property. It’s equally at home at the lake, in a clearing of tall pines, or tucked behind a larger primary residence as an accessory dwelling.
Estimated Building Cost (USD)
Final pricing depends on region, site work, labor, and finish level. A practical national planning range is $160–$240 per sq ft. For ~600 sq ft, expect approximately $96,000 – $144,000 for the heated area.
Porches are typically less expensive per square foot than interior space but still require foundations, roofing, and finishes—budget a separate allowance. If you add a small rear patio, outdoor storage shed, or upgraded façade materials, include those as line items in your builder’s bid.
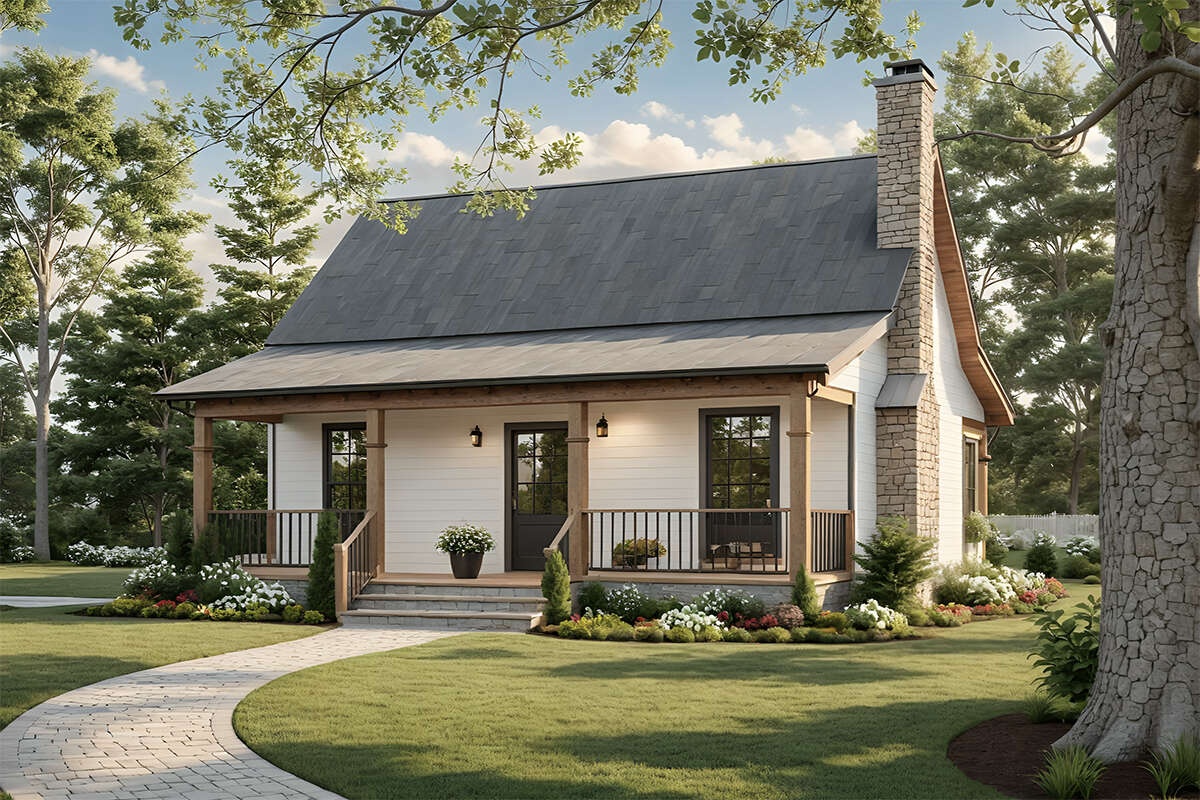
Finish Ideas That Stretch the Space
- Use one continuous flooring material through the living core to make the space feel larger.
- Choose light wall colors with a slightly warmer undertone for a cozy, modern farmhouse feel.
- Hang curtains from near the ceiling to visually raise the room height.
- Pick furniture with legs to expose more floor area and keep sightlines open.
- Keep countertops and cabinet faces simple; visual calm reads as “more space.”
Conclusion
This 600-square-foot modern farmhouse cottage shows how thoughtful design can deliver comfort, style, and flexibility in a small footprint. With an open living core, a restful bedroom, a full bath, and a porch that acts like a second room, it lives larger than its numbers. Whether you’re building a primary home, a guest house, or a cozy retreat, this plan proves that small and smart is a beautiful combination.
“`0

