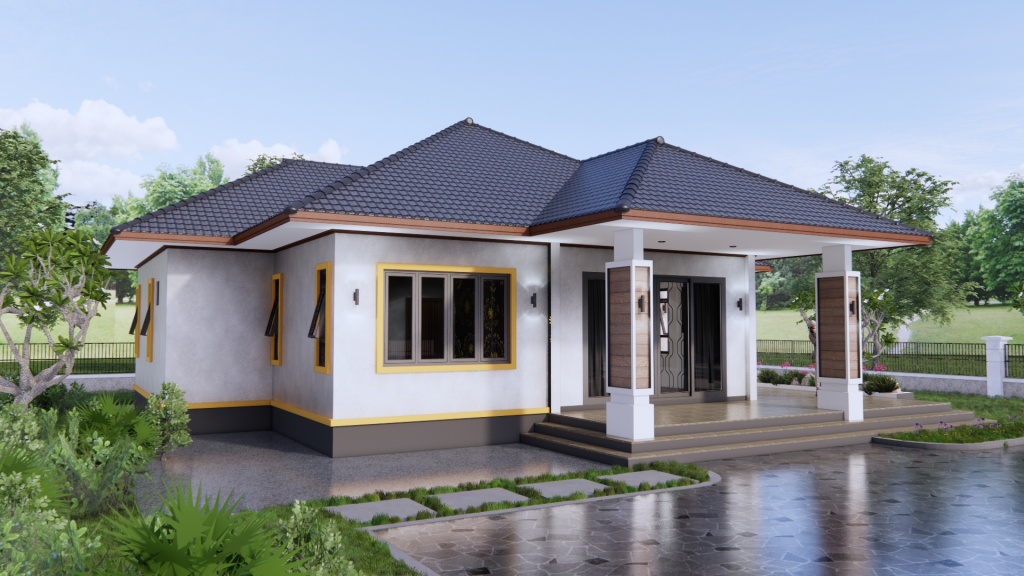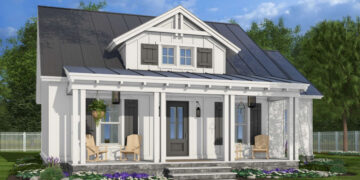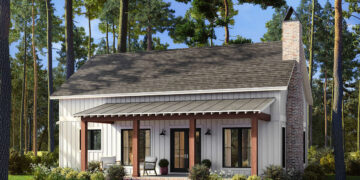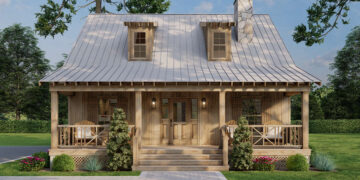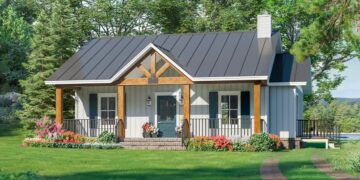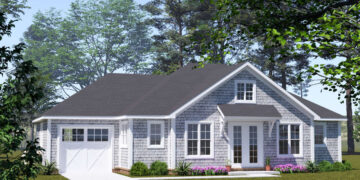This small house plan is perfect for a family of four. It has 3 bedrooms and 2 bathrooms, as well as a large open space in the middle of the house that can be used for entertaining or dining. The kitchen has plenty of counter space and features an island with bar seating. There’s also a large living room with a fireplace and window seat overlooking the garden space below.
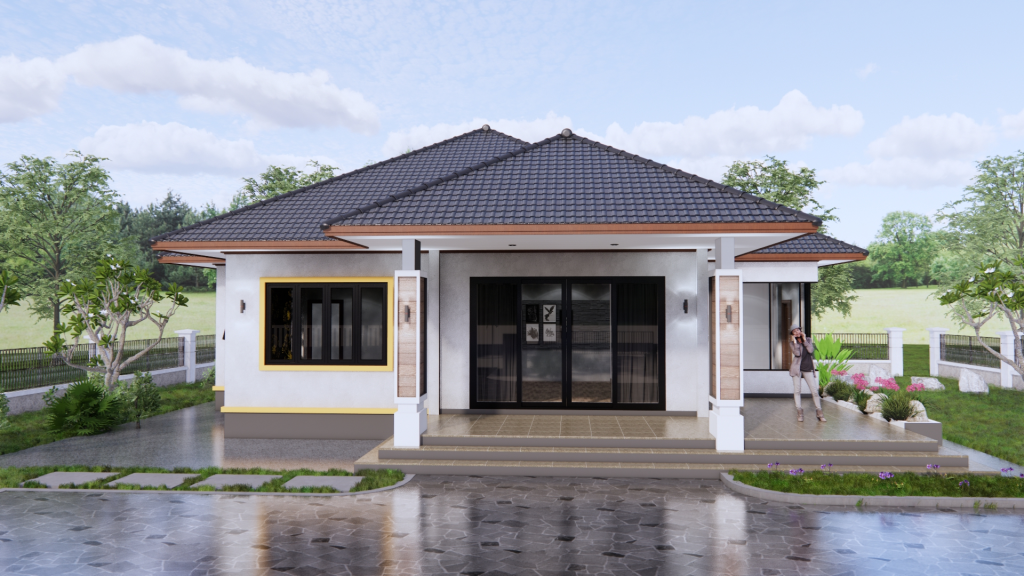
46×41 House Design Plan 14×12.5 Meter 3 Beds 2 Baths. With one stories level. It’s has 3 bedrooms 2 Bathrooms.
46×41 House Design Plan Ground Floor Plans Has: Firstly, car Parking is out side of the house. A nice entrance in front of the house 2.5×8 meters. When we are going from front door, a Living 5×6 meter is very perfect for this house it is nice and modern. Brightly Kitchen 4.5×3 meter and dining area 3×4.5 meters, it is clean and beautiful. A multi Bathroom size 1.8×2.8 meters. The washing machine is near the kitchen.

The Master Bedroom size is 4×4 meters, it has 2 glasses window near the bed head and a big glass window on the front, Makeup desk and walk in close, attached with bathroom 2×3 meter. Bedroom 2 size 4×4 meters, bedroom 3 size 4×3.5 meters.
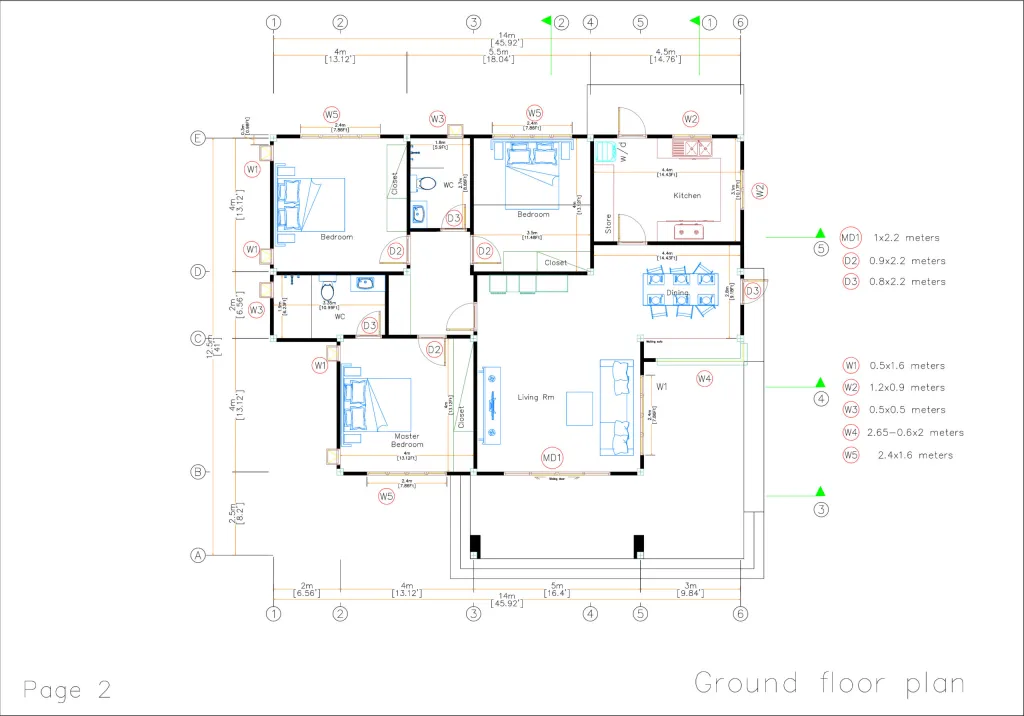
Similarly, to the roof border color we choose a bite dark and light color combination together with a big glass door and window to get the house look so beautiful and Modern house.
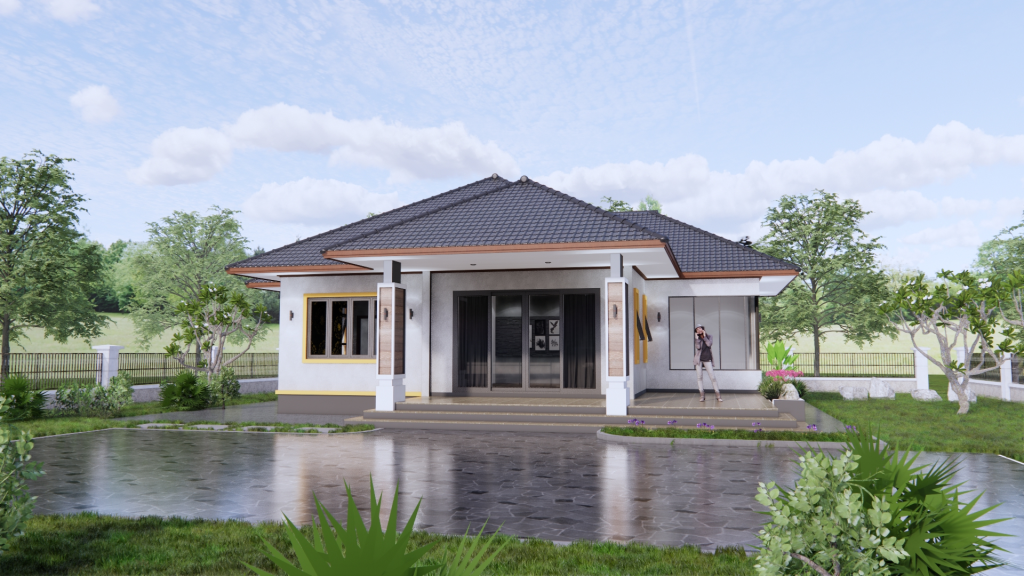
The Terrace roof type is made from Concrete slap that cover above Gypsum board ceiling . It is make the house look simple and modern.
House Short Description:
-2 Cars Parking and garden
-Living room,
-Dining room
-Kitchen
-3 Bedrooms, 2 bathrooms
-washing
