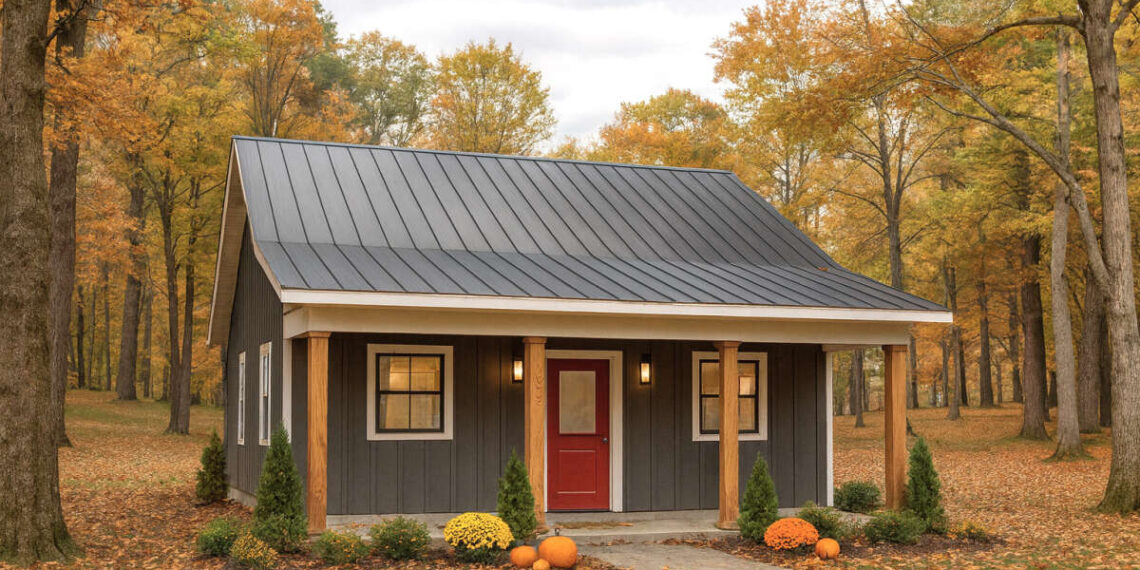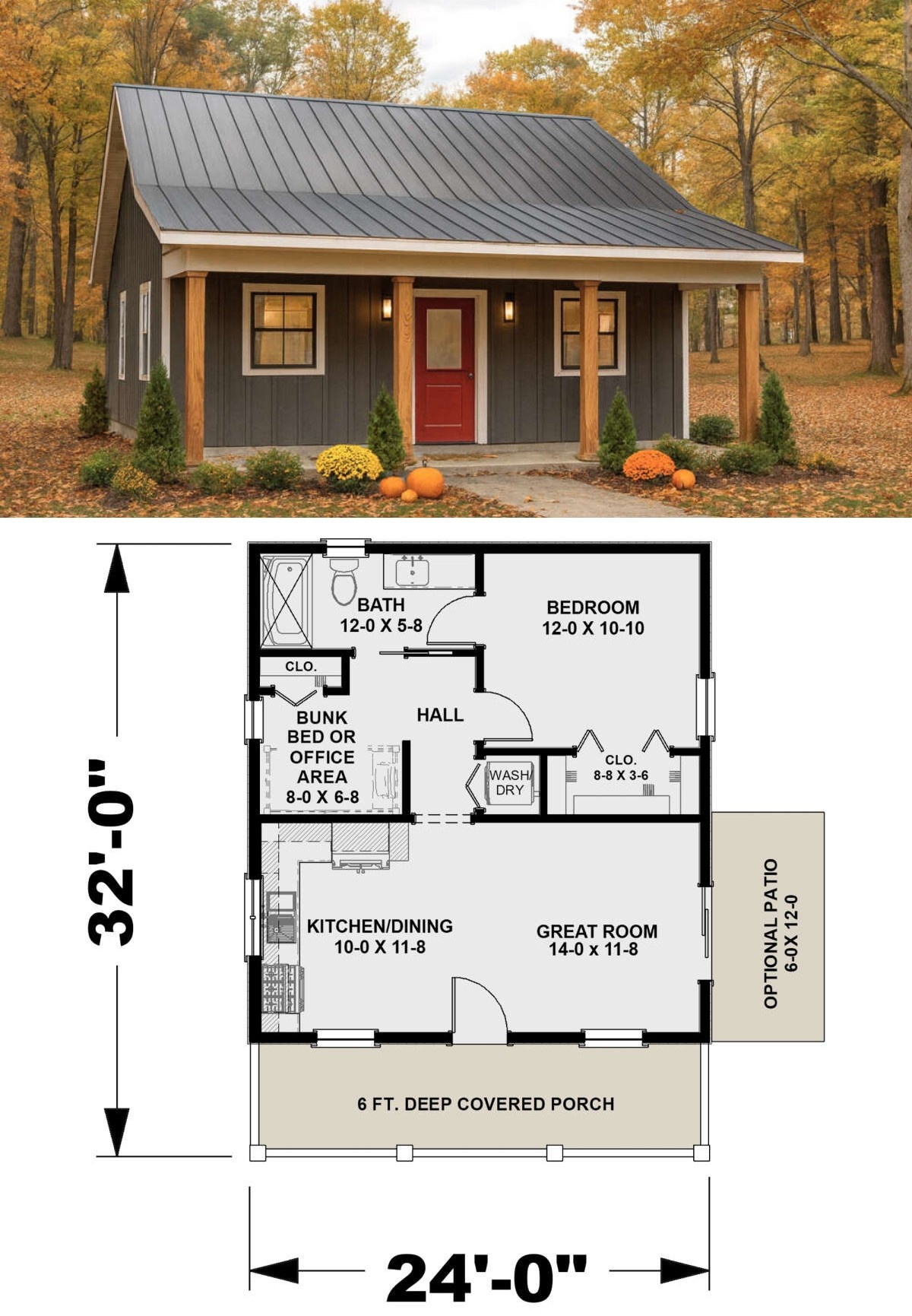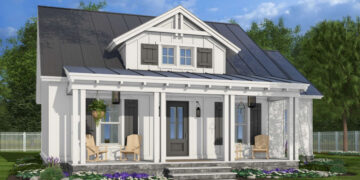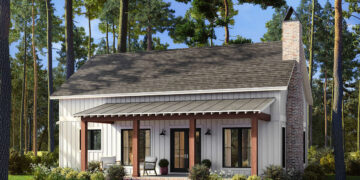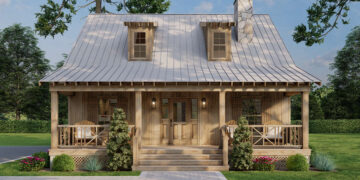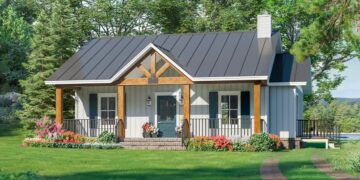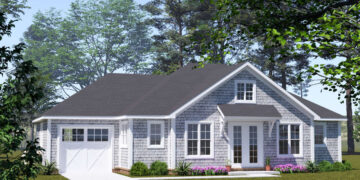This charming cabin plan blends compact efficiency with flexible space.
At 624 square feet, it offers one full bedroom with the option of a second small room or bunk nook.
Add a covered front porch to extend living outdoors. Ideal as a retreat, guest house, or small permanent home, it proves that even modest square footage can feel comfortable and complete.
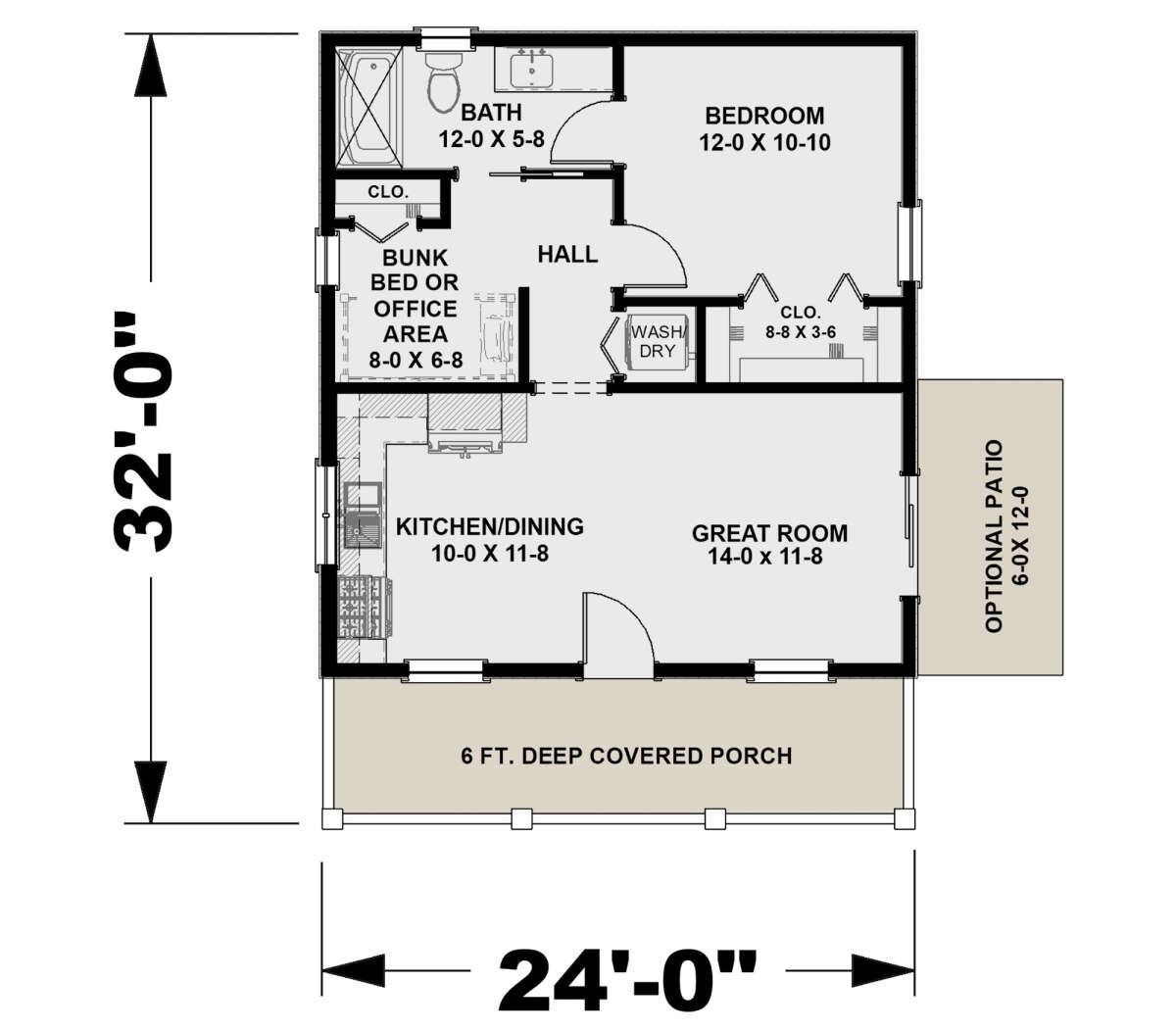
Quick Specs at a Glance
- Total heated area: ~624 sq ft
- Bedrooms: 1 full, plus optional small second space / bunk room
- Bathrooms: 1 full
- Stories: 1
- Garage: none (space for detached shed possible)
- Porch: covered front porch (often ~144 sq ft in similar plans)
- Ceiling height: ~8′ typical (vault options possible in living area)
- Footprint: ~24′ wide × 32′ deep
- Roof pitch: steep gable (approx. 7:12 primary, secondary 4:12)
Rustic Curb Appeal
Simple lines, a steep gable roof, and a welcoming front porch create instant charm.
The façade often combines vertical siding or board-and-batten with modest trim for a cabin feel without being overly rustic. The porch gives shade, personality, and a spot to enjoy nature comfortably.
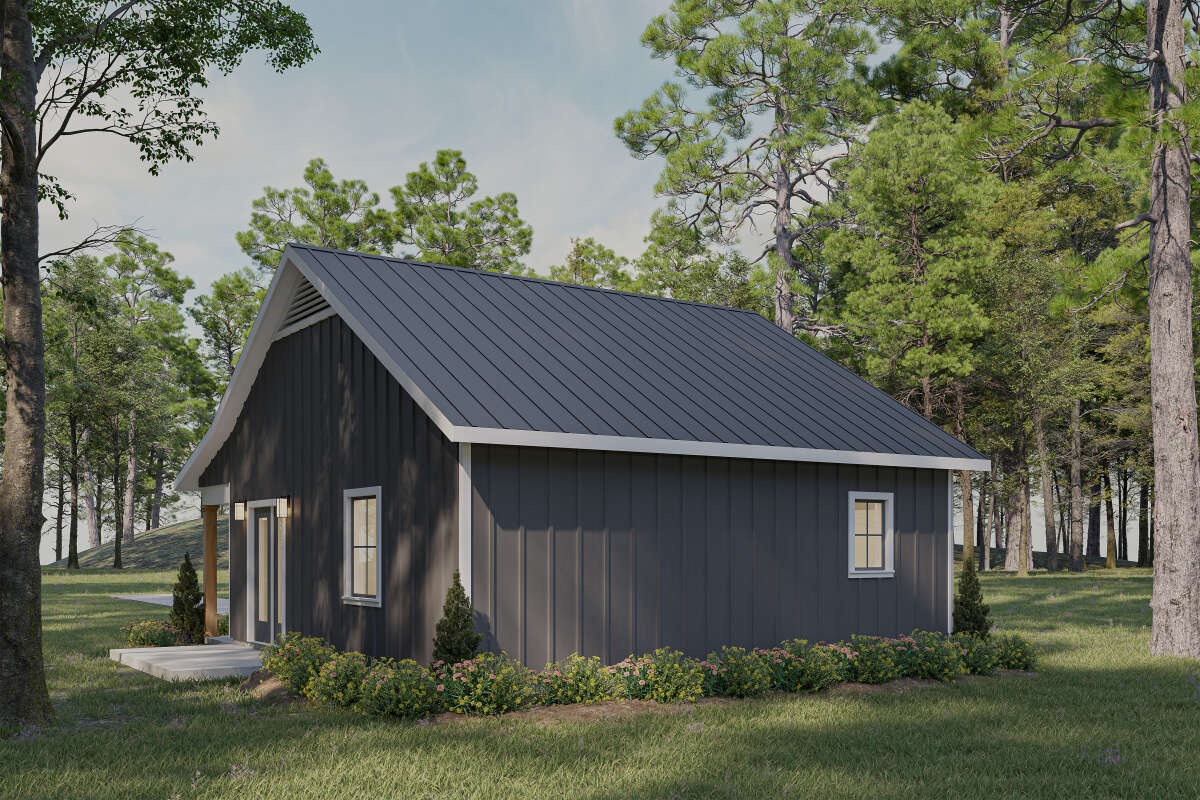
Entry & Open Living
Step inside and you find an open living, dining, and kitchen “great room.” This shared space maximizes utility by combining daily functions—so your square footage feels larger than it is. With fewer dividing walls, daylight flows freely and furniture layout is flexible.
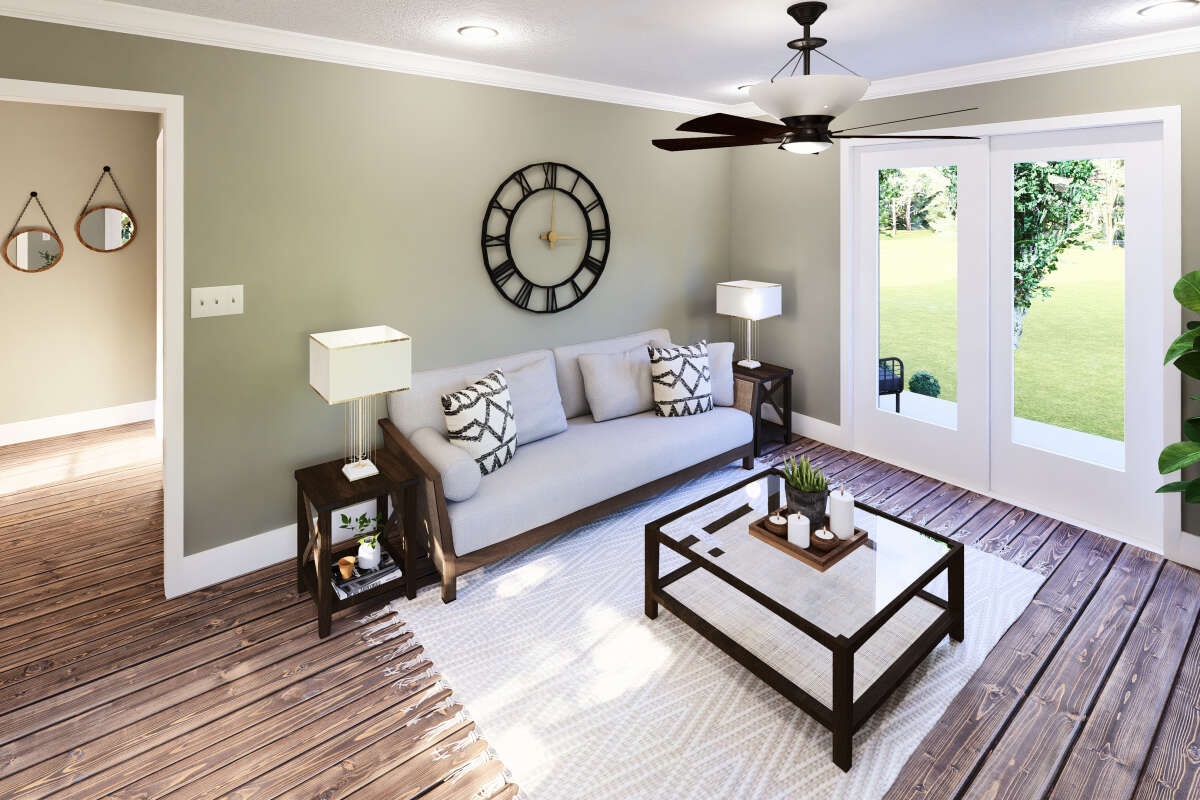
Kitchen & Dining Zone
The kitchen is compact but efficient. A U or L-shaped counter run supports cooking, cleanup, and small appliances. A small pantry or linen cabinet helps keep clutter off surfaces. The dining area can host a small table or island with seating, making meals and gathering simple.
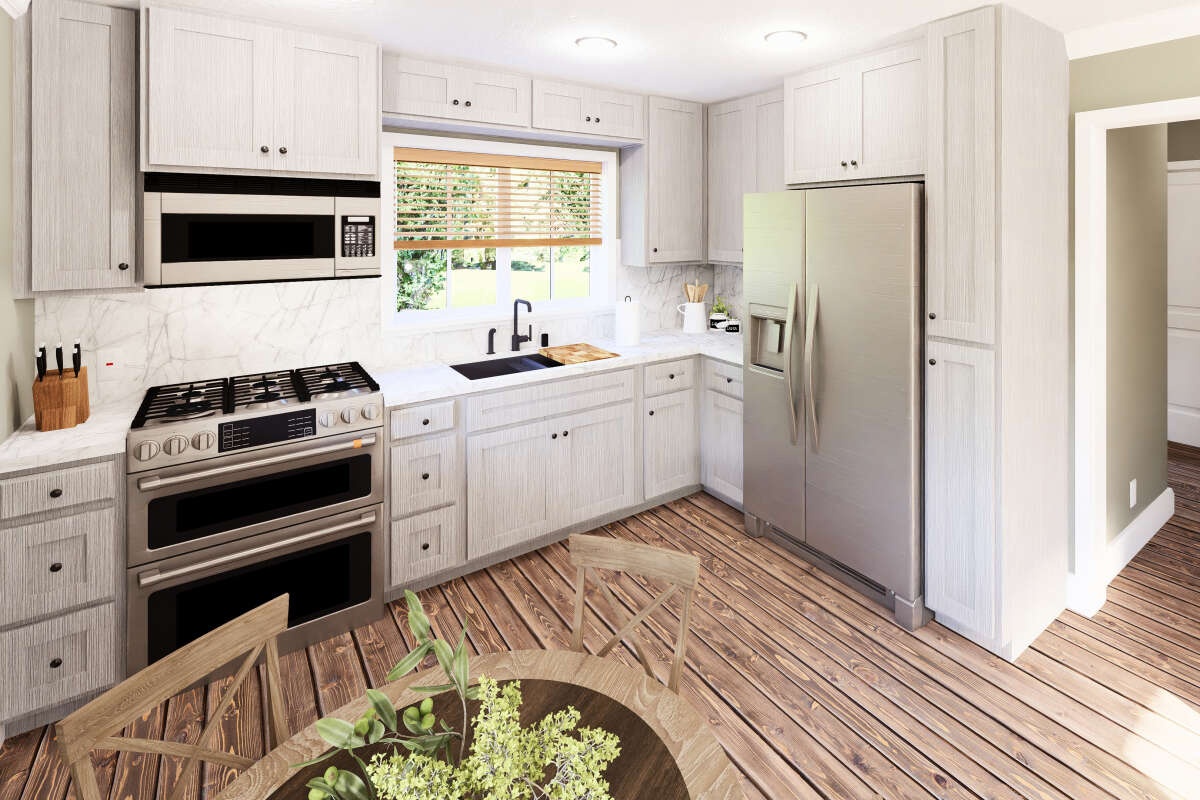
Primary Bedroom Retreat
The main bedroom fits a queen or full bed plus nightstands. A closet or wardrobe provides storage, while the room’s location ensures privacy from the living zone. With smart design, the bedroom still feels restful and uncluttered.
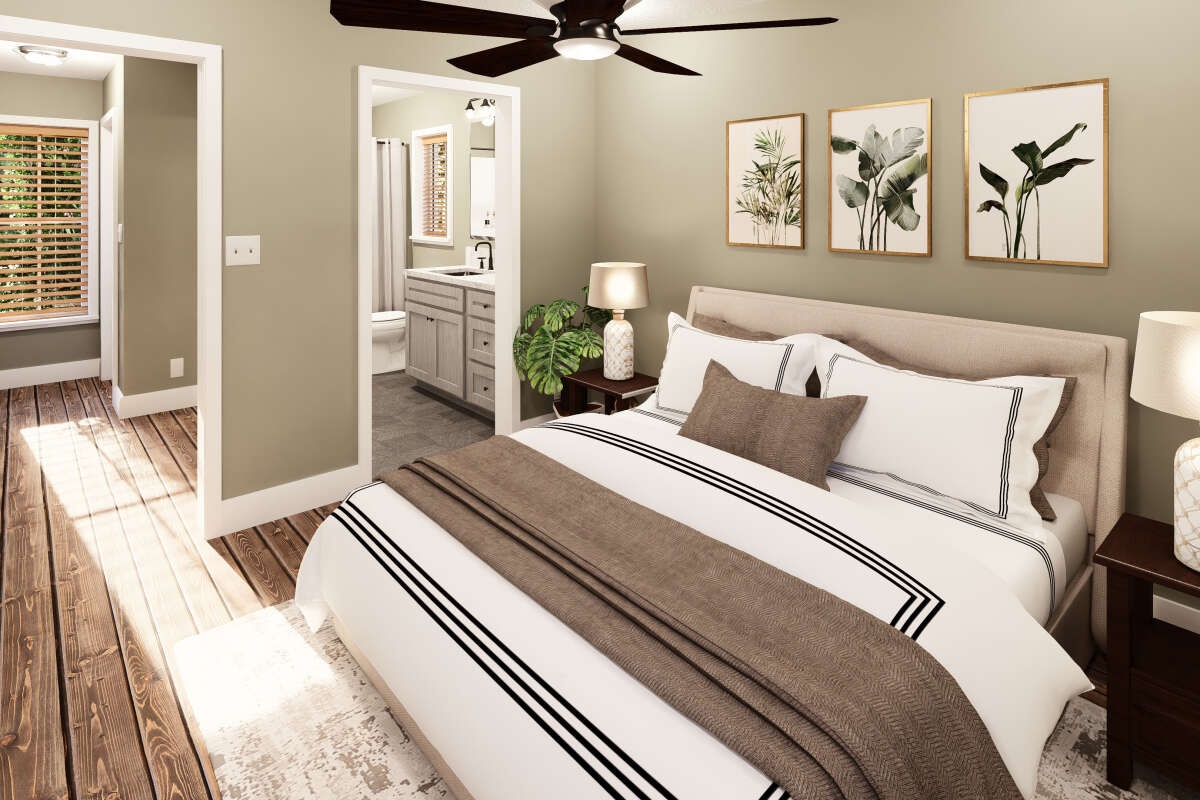
Optional Second / Bunk Space
A flexible nook or small room can serve as a second bedroom, bunk area, office, or storage, depending on your needs. It’s perfect for guests, kids, or modular use without altering the core design.
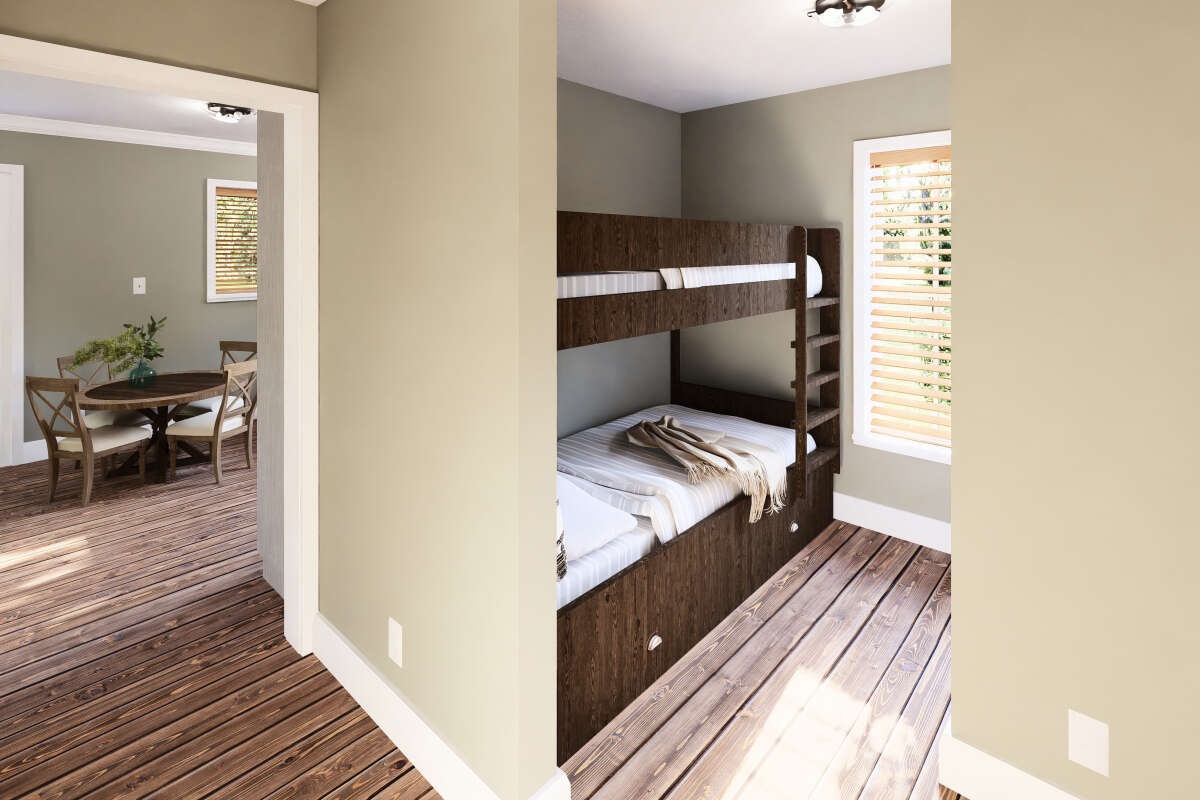
Full Bathroom & Laundry Convenience
The single bathroom provides a shower or tub-shower combo, vanity with storage, and a mirror with medicine cabinet. In compact designs, a stacked washer/dryer closet is often placed near the bath or kitchen to centralize plumbing runs and optimize space.
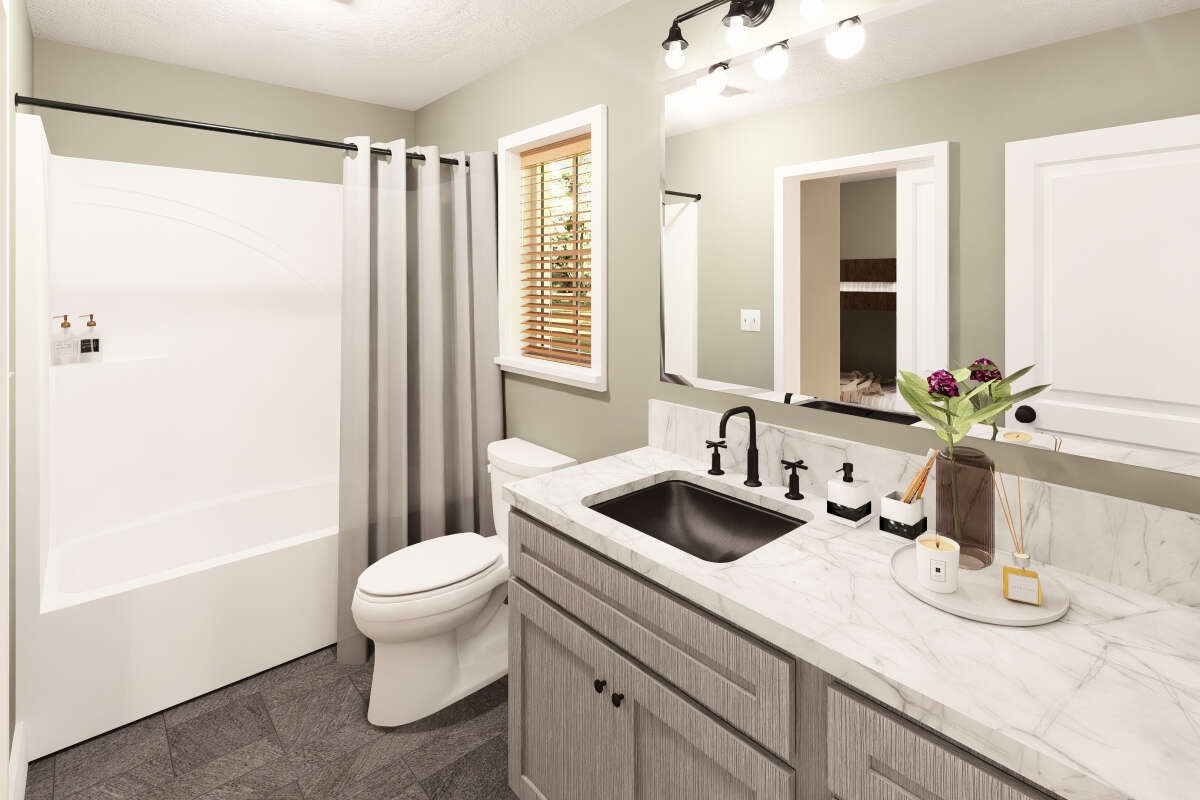
Front Porch Living
The covered front porch acts as an outdoor room. With space for chairs or a small table, it invites morning coffee or evening relaxation. It also shades the front facade and provides a transition from outdoors to indoors.
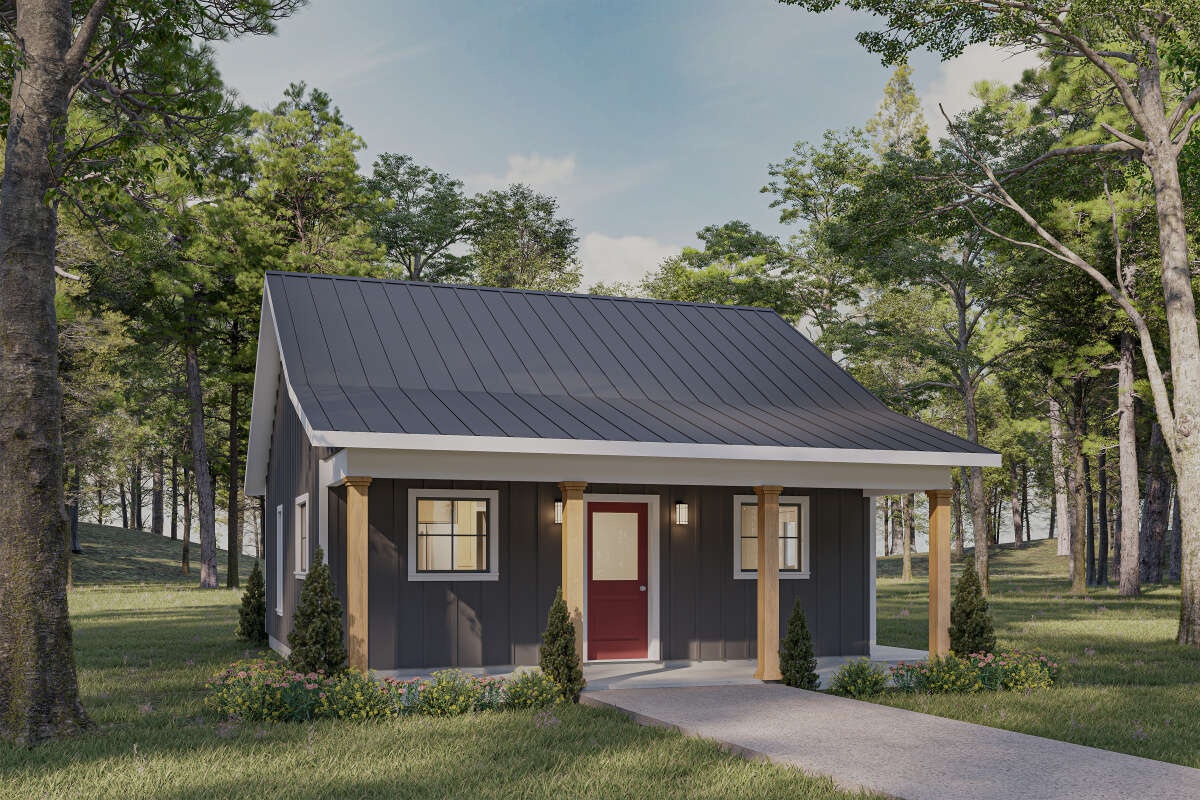
Storage Solutions That Matter
In a small home, clever storage is essential. Ideas for this plan include:
- Built-in bench with cubbies at entry or porch
- Storage ottomans and lift-top coffee tables in living area
- Closet systems with drawers and shelves to reduce need for extra furniture
- High shelves or lofted storage where ceiling height allows
- Hooks and peg boards for tools, coats, and gear outside main living zones
Light, Views & Privacy
Windows in the living area are sized to draw in daylight and frames views. In the bedroom and optional room, windows can be placed for privacy while still bringing light. Consider transoms or clerestories to allow light deeper indoors without compromising wall space.
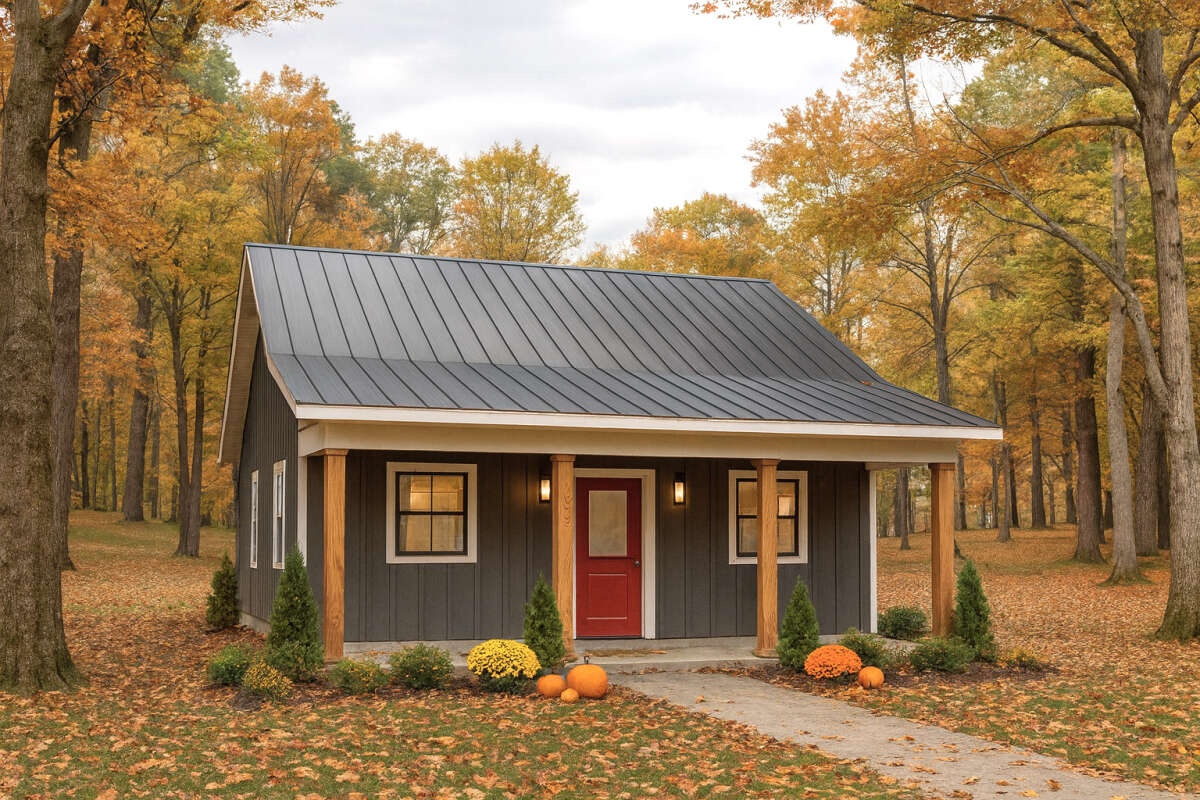
Energy & Envelope Notes
A compact plan helps efficiency—less exterior wall area and roof reduce heat loss or gain. Upgrading insulation levels in walls and roof, using good windows, and selecting efficient HVAC systems (e.g. mini-split heat pump) will greatly lower utility costs. In colder climates, opting for 2×6 exterior walls and higher R-value insulation is a worthwhile upgrade.
Dimensions & Build Profile
- Footprint: ~24′ wide × 32′ deep
- Ridge height: ~17′-8″ typical
- Main ceiling height: ~8′
- Porch size: often ~144 sq ft (depending on version)
Estimated Building Cost (USD)
Construction costs vary greatly by location, labor, materials, and finish level. A practical planning range is $140 to $220 per sq ft for a well-finished cabin. For 624 sq ft, that suggests about $87,360 to $137,280 USD. Add separate allowances for the porch, site work, and custom finishes.
Who This Cabin Fits
This plan is ideal for couples, solo owners, vacation retreats, or guest units. The optional second space gives flexibility for visitors or function. It’s a great solution when you want a full home feel on a small footprint and a modest budget.
Possible Custom Tweaks
- Vault the ceiling over the living area for extra volume and light.
- Extend the porch depth by 1–2′ if lot setbacks allow—big impact, low cost.
- Swap the optional space into a home office with built-ins if you rarely need a guest room.
- Add a skylight or solar tube above kitchen to bring light deeper into the plan.
- Pre-wire for outdoor lights and shades to make porch more comfortable at dawn/dusk.
Conclusion
This 624 sq ft cabin elegantly proves that size is secondary to design. With a functional living core, private retreat, optional secondary room, clever storage, and a welcoming porch, it punches well above its weight. Whether used as a small primary home, guest cabin, or vacation retreat, it shows that comfort, flexibility, and charm can all fit into an efficient footprint.

