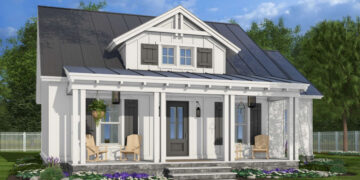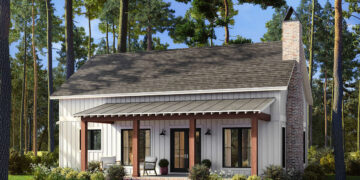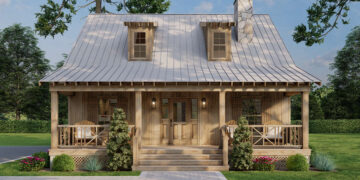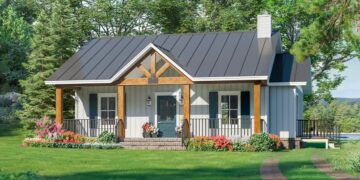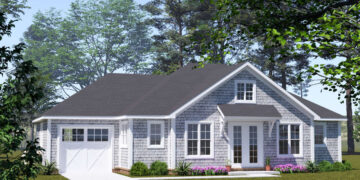This article introduces a compact and affordable house design that is suitable for those who want to own a house without breaking the bank. The house is designed to fit on a minimum plot size of 250 SQM with a plot width of at least 10m and a plot length of at least 11m. The house size is 50 SQM and consists of 2 single bedrooms, a public toilet, a living room, dining area, and kitchen.
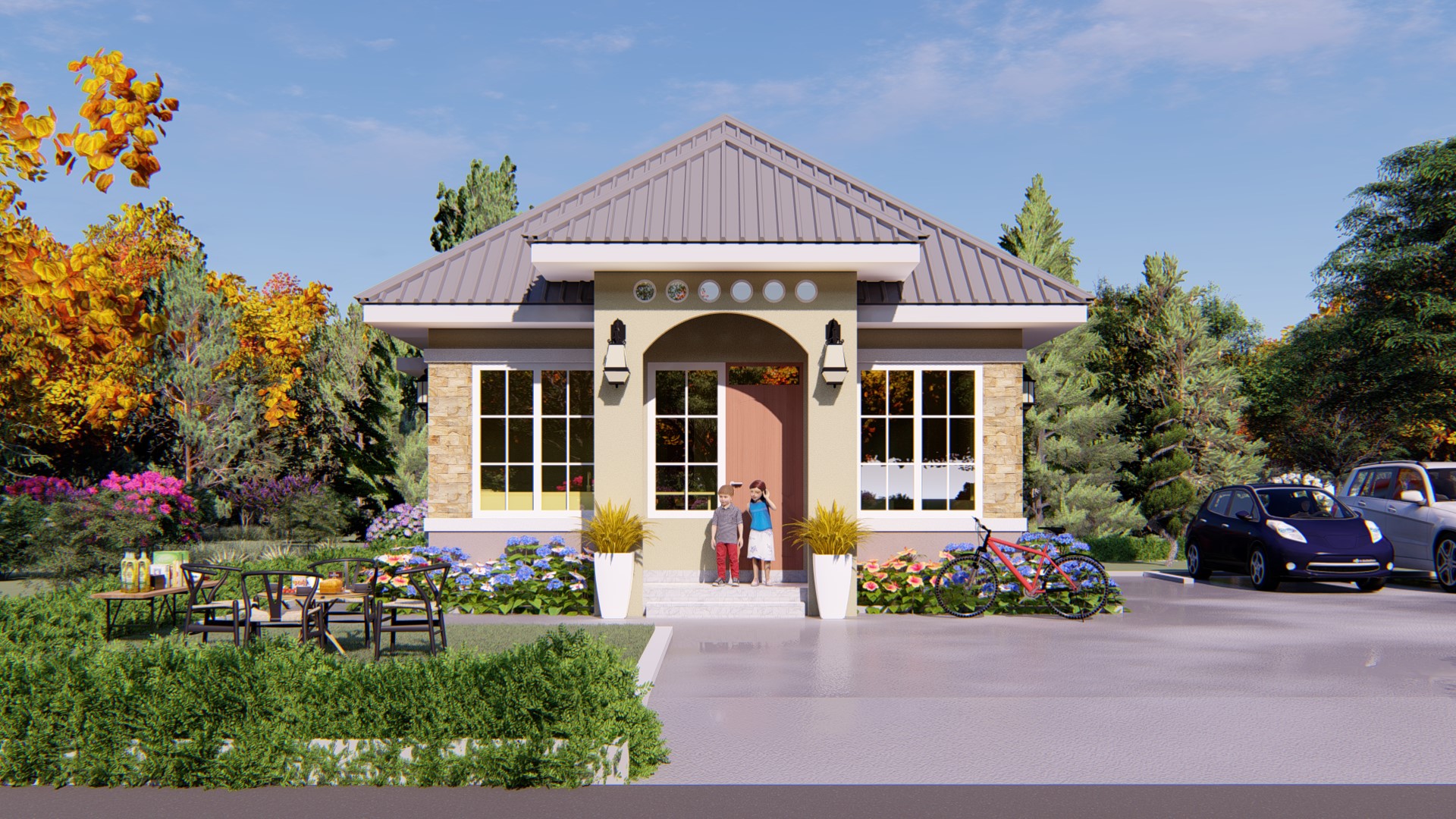
Despite its small size, the rooms are designed to be spacious enough to accommodate a 6×6 bed and cabinet. The layout of the rooms is also specially designed to save space. The living room, dining area, and kitchen are combined to maximize space utilization. The house design is also intended to provide good lighting, ventilation, and height for the occupants’ health.
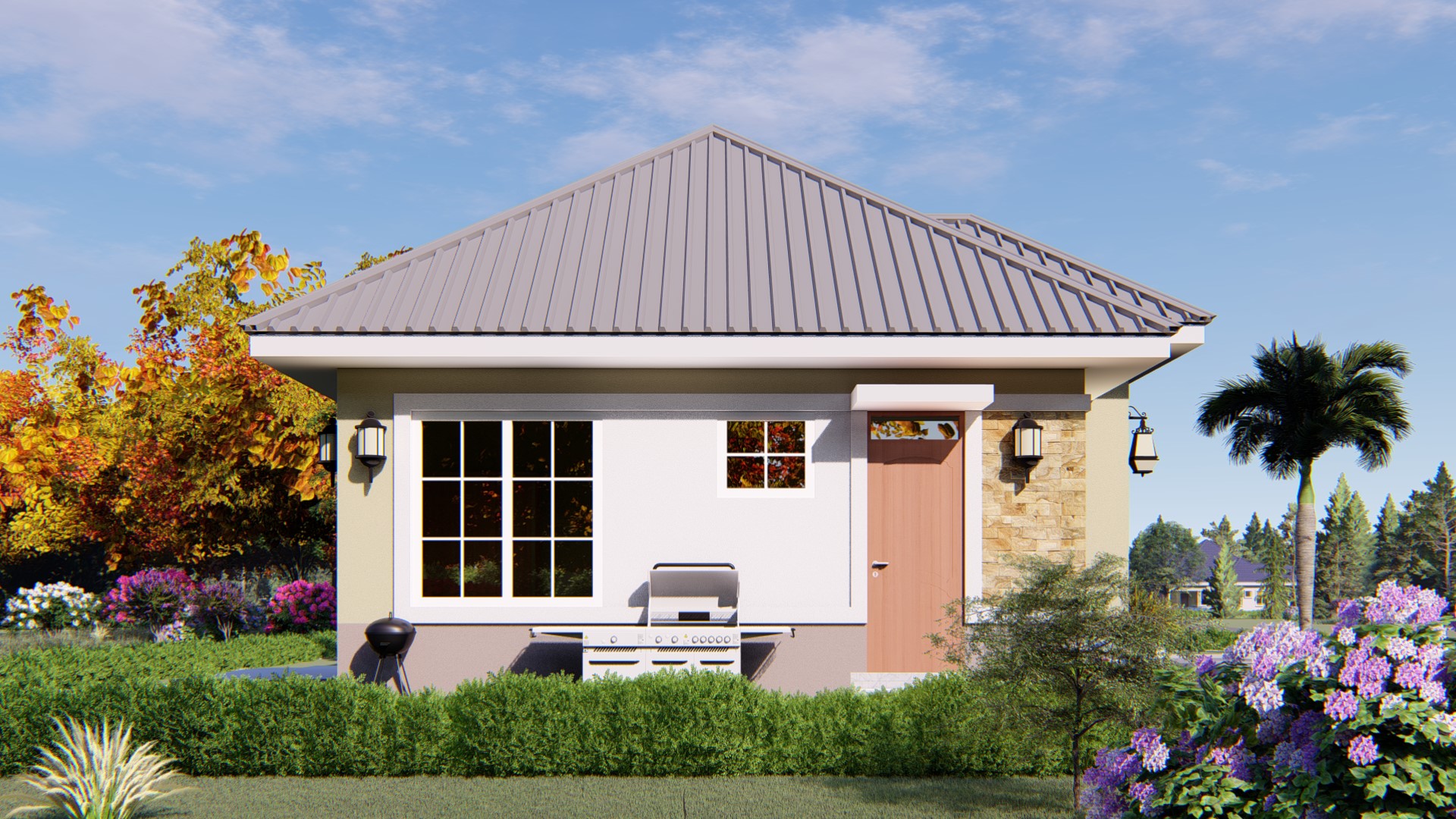
The total construction estimate for this house is around 8750 USD. The exterior walls are plastered on some sides and left with bricks on other sides, while the interior walls are all plastered. The house uses coloured corrugated roofing sheets, wooden windows and doors, and the floor is covered with tiles. The ceiling is covered with gypsum, and the toilets and bathrooms are standard. The veranda is made of wooden columns and beams to save costs.
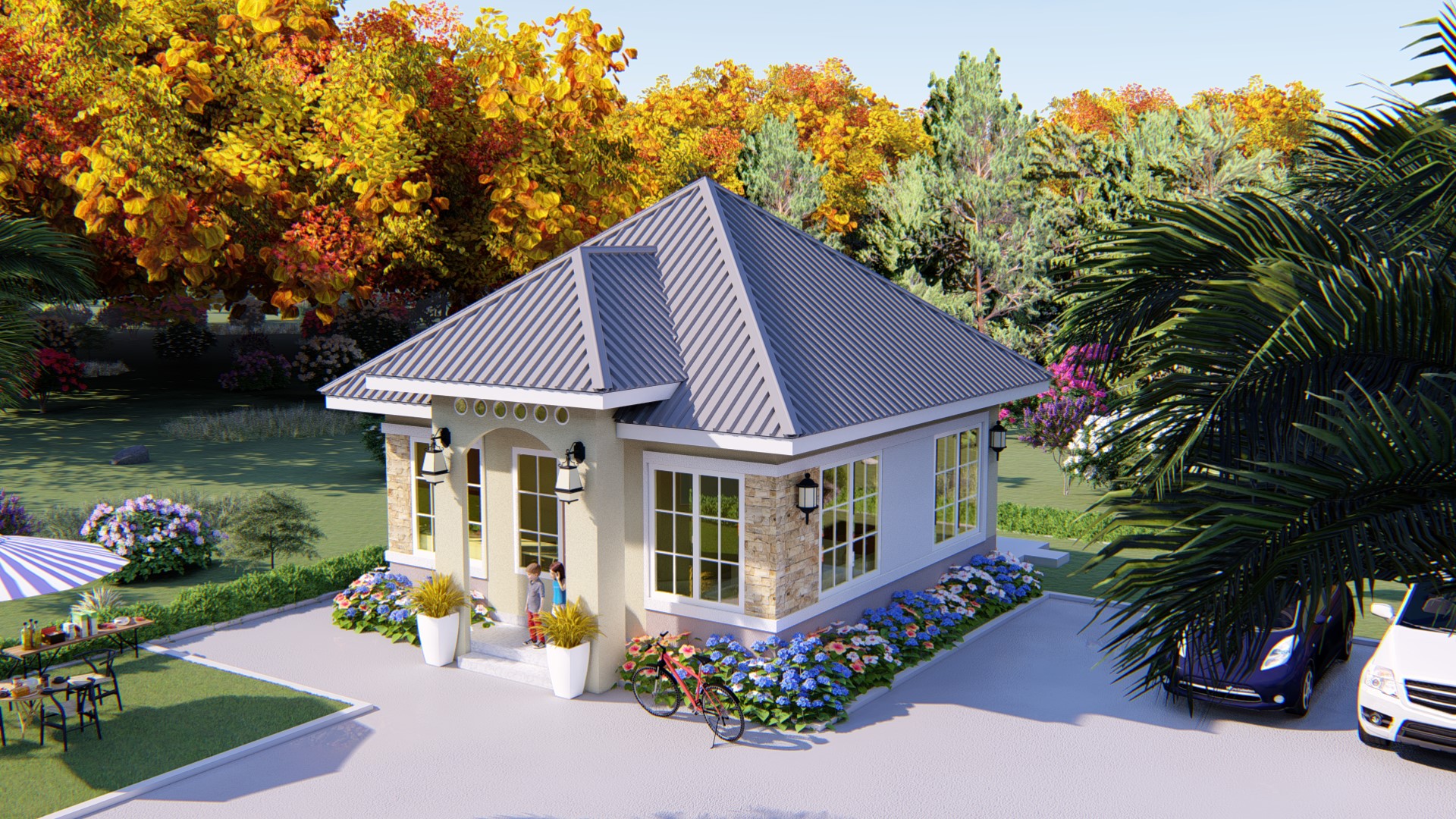
Design Overview
House Size and Plot Dimensions
This 2-bedroom house has a minimum plot size requirement of 250 SQM, with a minimum plot width of at least 10m and a minimum plot length of at least 11m. The house size is 50 SQM, with all 2 bedrooms being single rooms. The rooms are designed to be minimum but standard in size, with enough space for a 6×6 bed and cabinet.
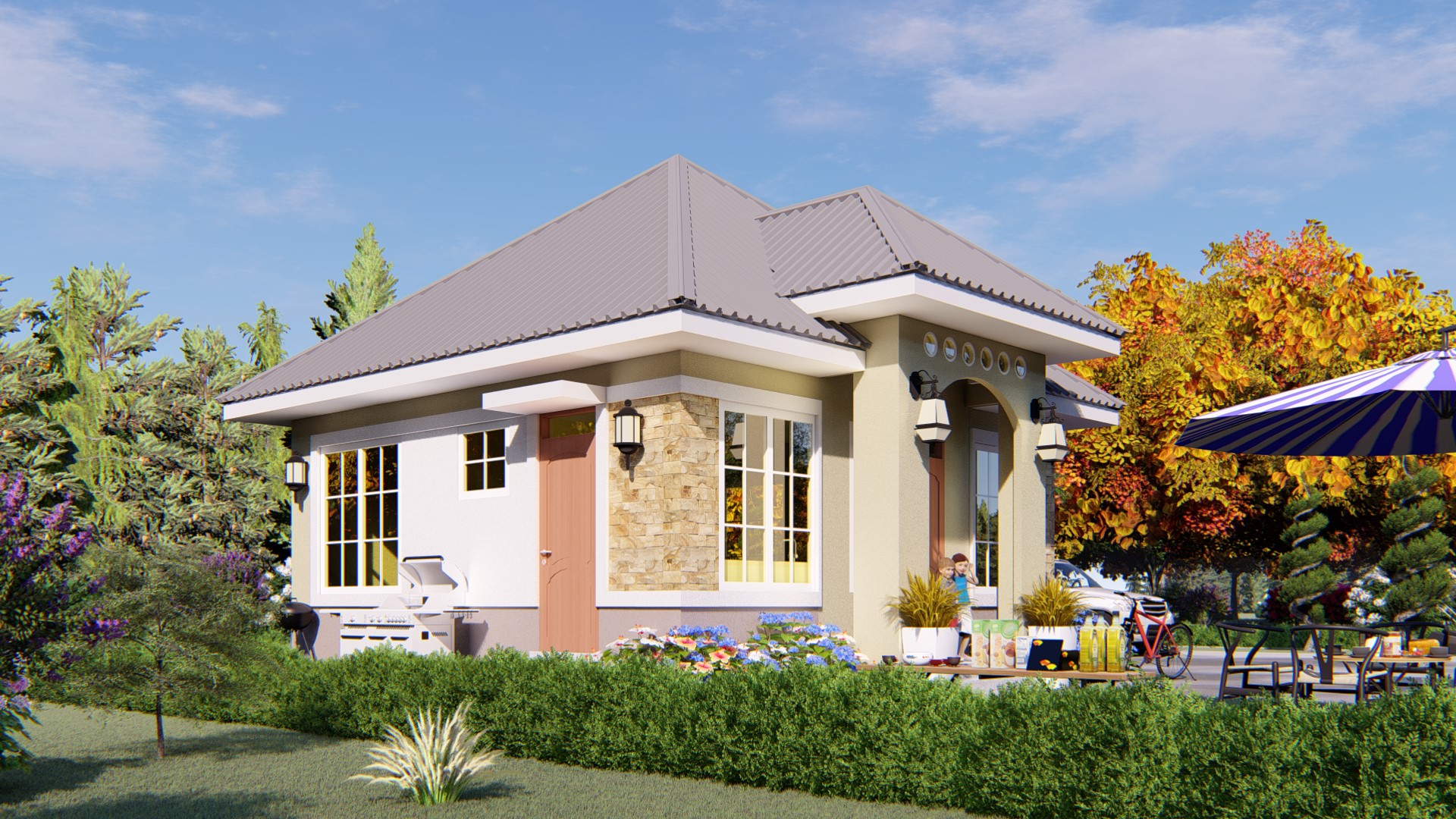
Room Layout and Space Efficiency
The layout of the rooms is special to save space, with the living room, dining room, and kitchen designed to be compact yet functional. The living room and kitchen space are enough to put your things in good order as the plan shows. The rooms are designed to be large enough for a 6×6 bed and cabinet, while still maintaining a good amount of space in the living areas.

Style and Affordability
The style and freedom of the house is special for affordability, with the total construction estimate being approximately 8750 USD. The house uses coloured corrugated roofing sheets, wooden windows (gums) and iron bars, and wooden doors (gums). The exterior walls are plastered on some sides and left with bricks on other sides, while the interior walls are all plastered. The floor is covered with tiles, and the ceiling is covered with gypsum. The veranda is made of wooden columns and beams to save costs.
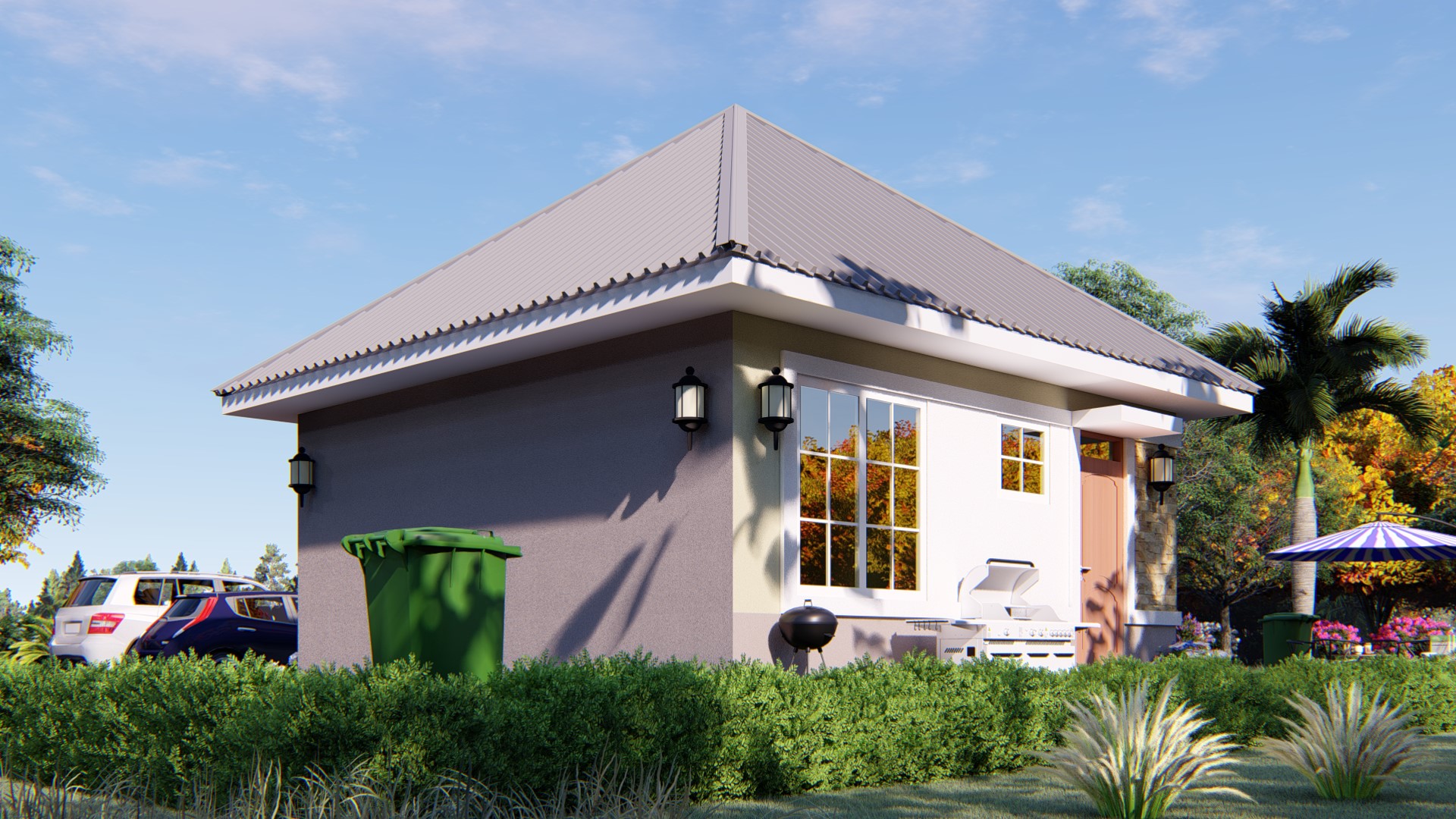
Overall, this 2-bedroom house is designed to be efficient, affordable, and functional, with standard-sized rooms and a special layout to save space. The style of the house is simple yet attractive, with a construction estimate that is budget-friendly.

Construction Details
Building Materials
The house is constructed using affordable and durable materials. The roofing sheets are made of colored corrugated iron sheets, which offer protection against harsh weather conditions. The walls are plastered both internally and externally, with some sides left with bricks to enhance the overall aesthetics of the house. The windows are made of gumwood and iron bars, while the doors are made of gumwood. The floor is covered with tiles, which are easy to clean and maintain. The ceiling is covered with gypsum, which is a cost-effective and durable material.
Interior and Exterior Finishes
The interior and exterior finishes of the house are of standard quality. The walls are plastered and painted in a neat and attractive manner. The rooms are designed to be spacious enough to accommodate a 6×6 bed and a cabinet. The living room, dining room, and kitchen are designed to save space and provide ample space for storage. The toilets and bathrooms are standard and equipped with all the necessary fittings. The veranda is made of wooden columns and beams to save costs.
Furnishings and Fixtures
The house is equipped with standard electrical devices such as switches, sockets, and light fixtures. The lighting, ventilation, and height of the house are good enough for the health of the occupants. The house is designed to be affordable, and as such, the furnishings and fixtures are of standard quality. The living room and kitchen space are enough to put your things in good order as the plan shows. The rooms are designed to be spacious and offer a comfortable living space for the occupants.

