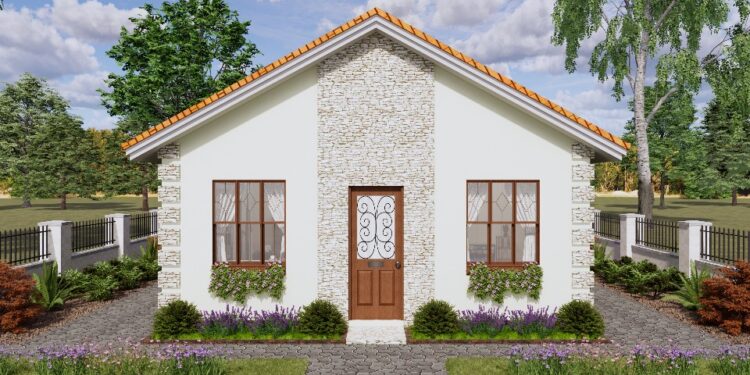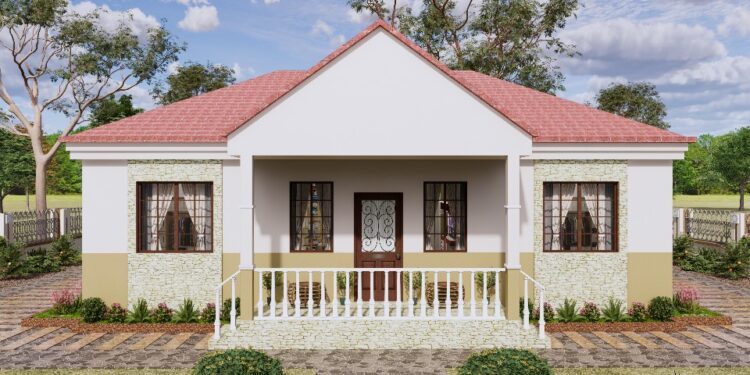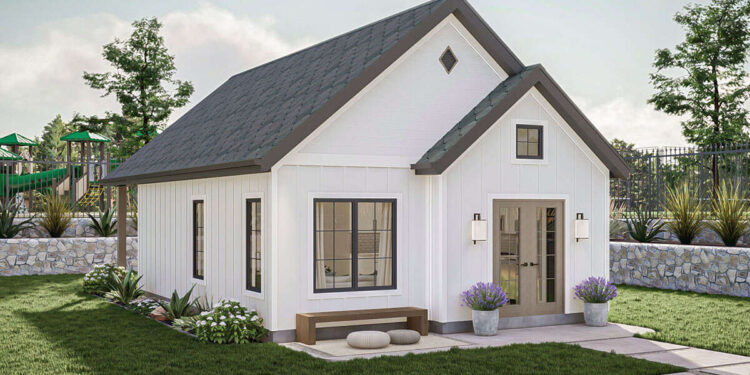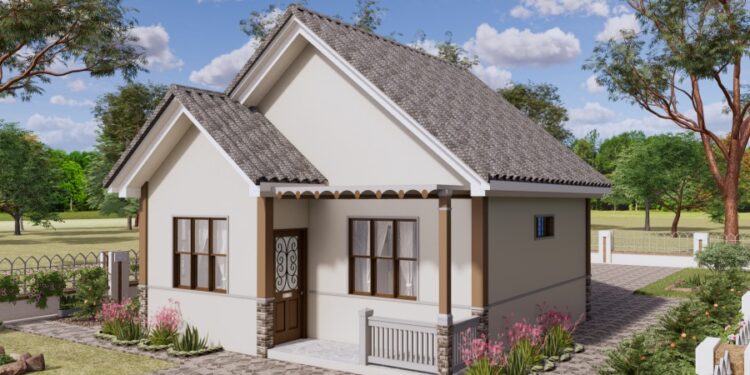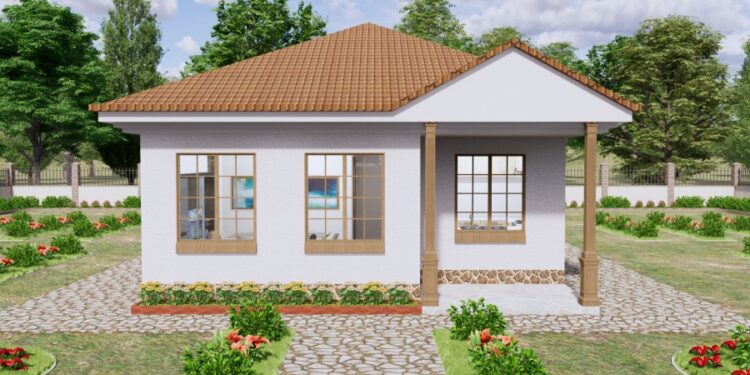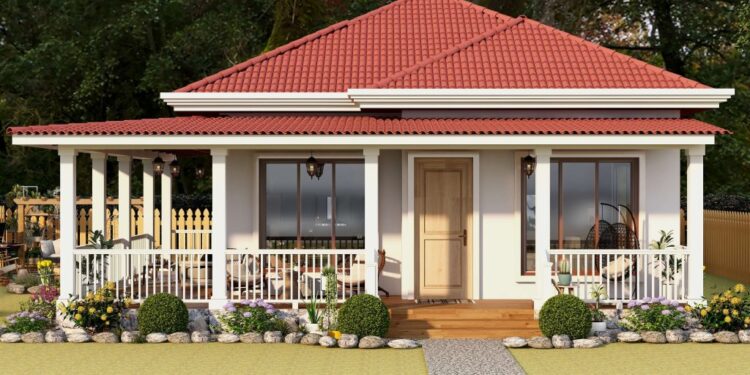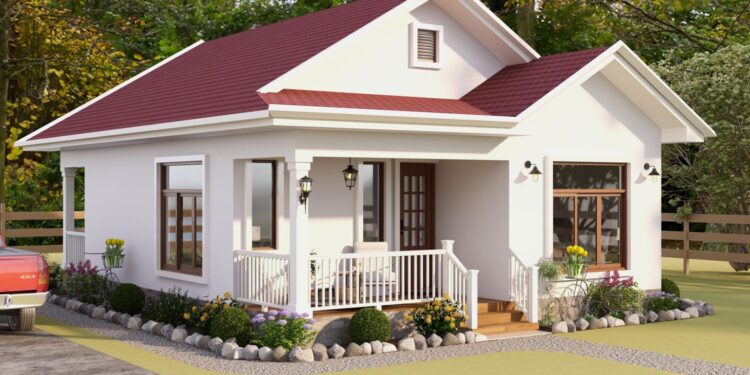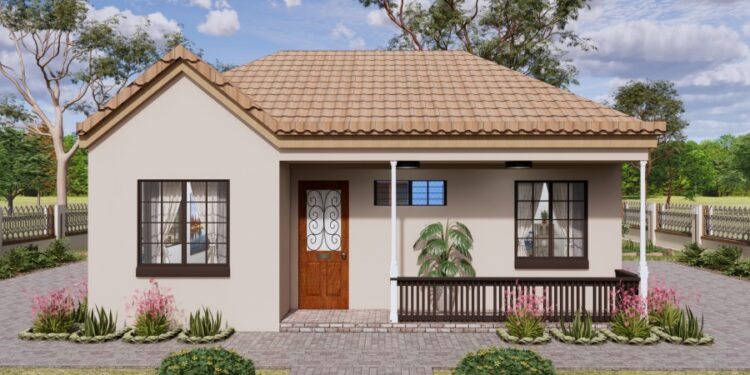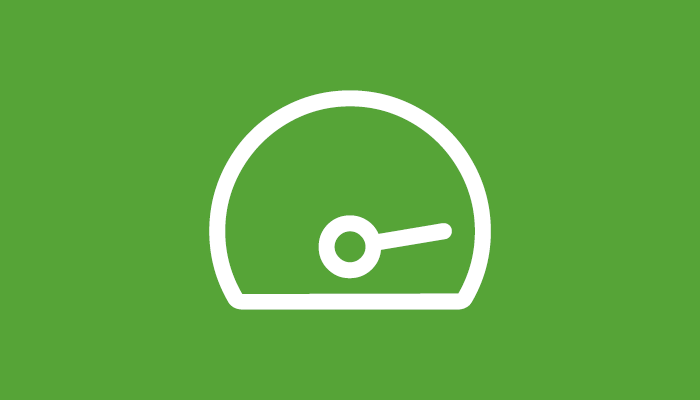Free house plan with 2 bedrooms, 1 bathroom. The living room, dining room and kitchen in the same space 7X7 METERS
In case you are looking for an economical and functional home, we are pleased to inform you that you can download for free the plans and designs of a simple and small...

