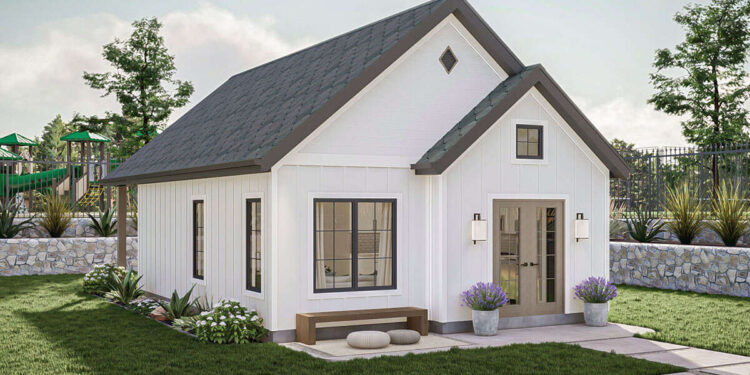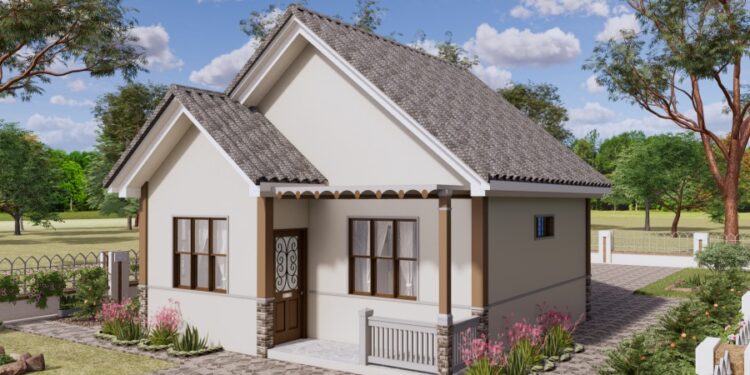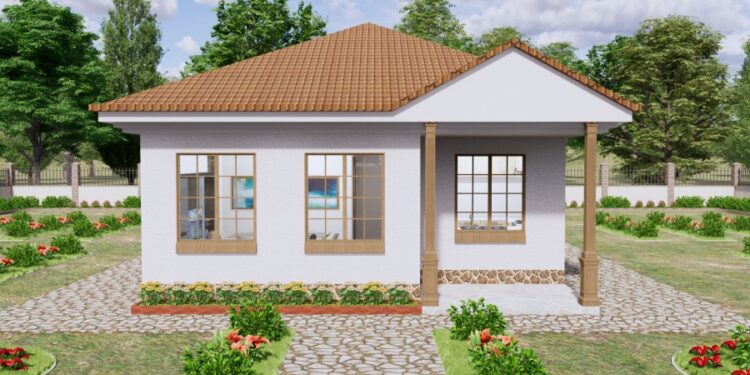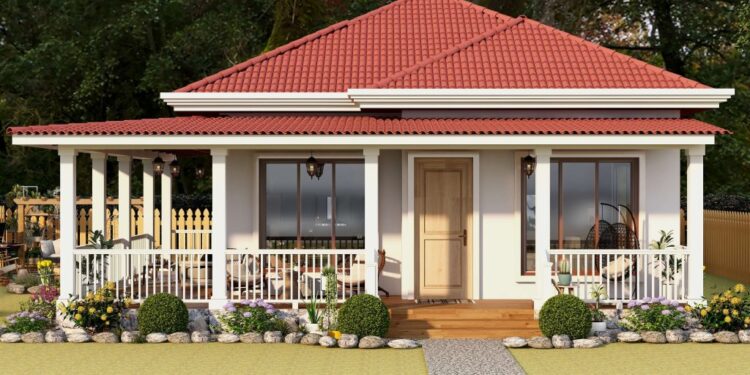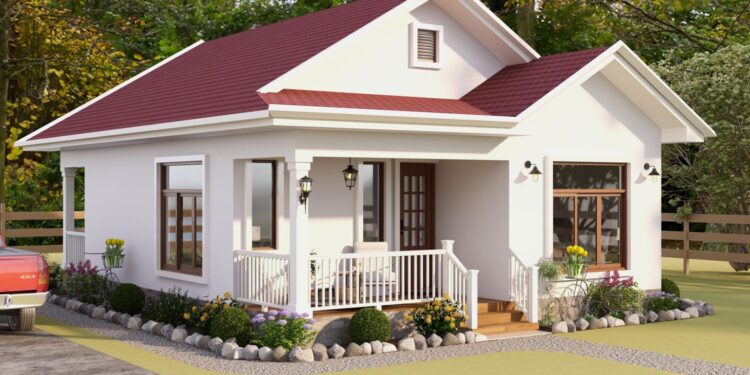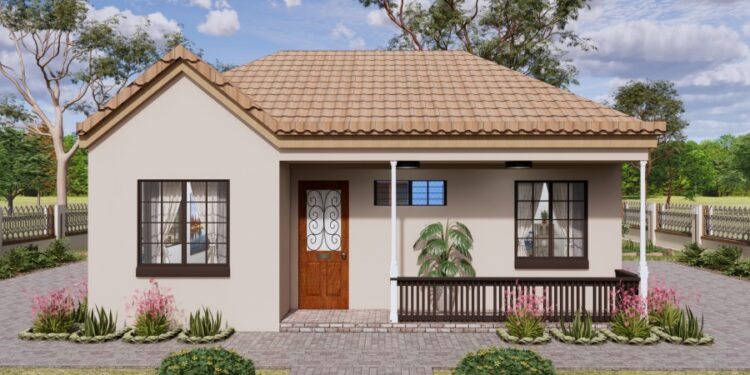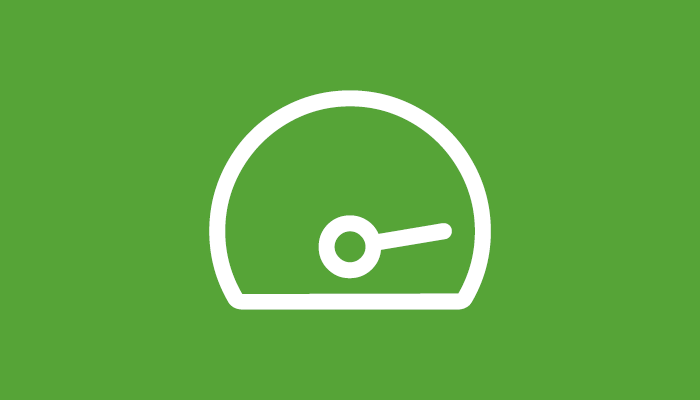One bedroom Cottage house plan features 595 sq ft of living space
The one-bedroom cottage house plan offers a cozy living space of 595 square feet, making it an ideal choice for those seeking a compact yet comfortable home. This design provides a perfect blend of...

