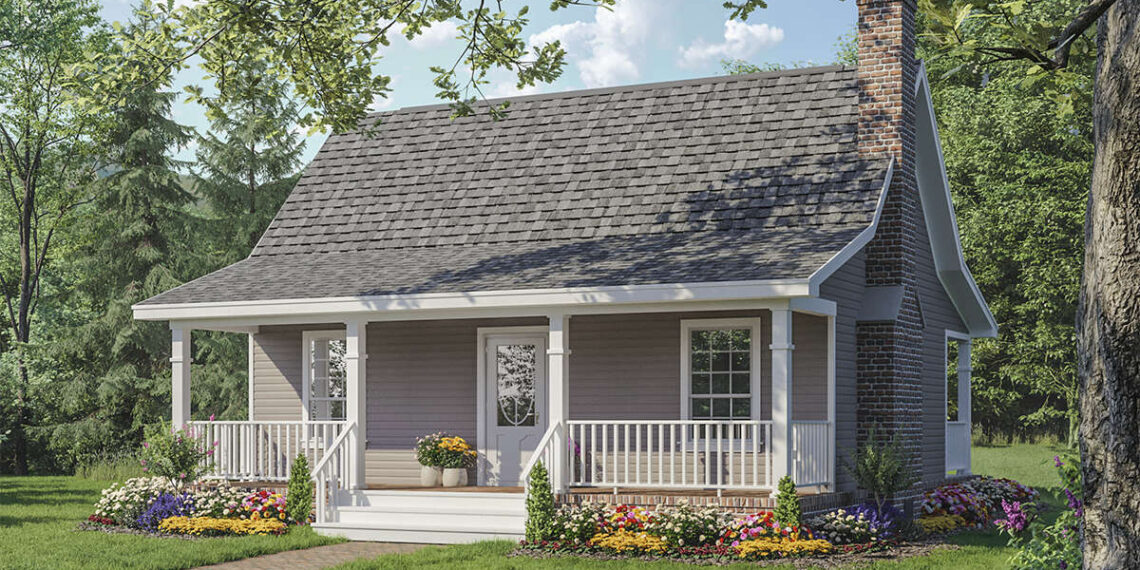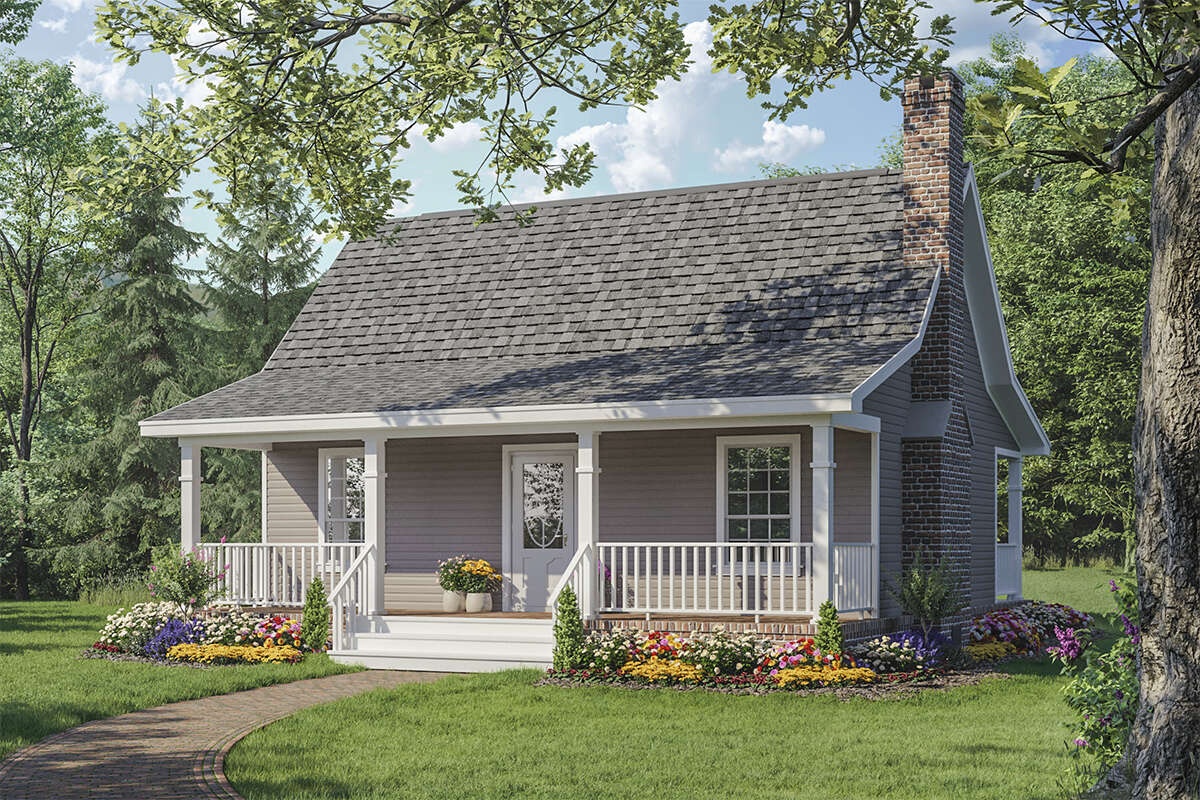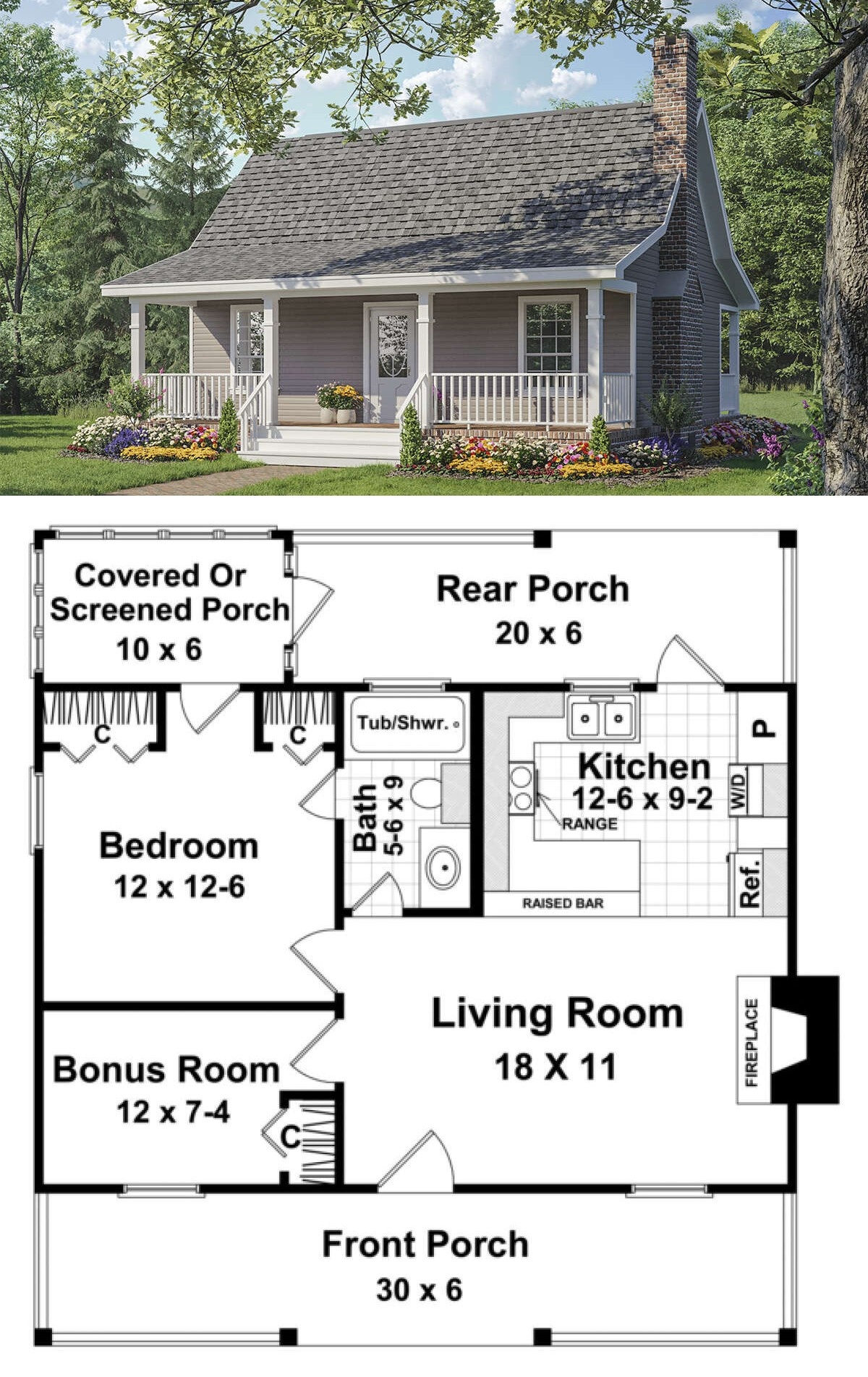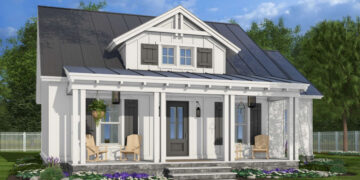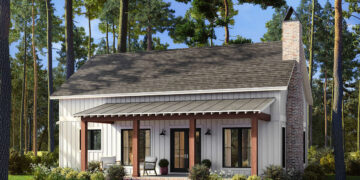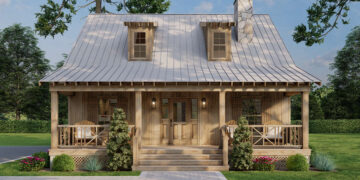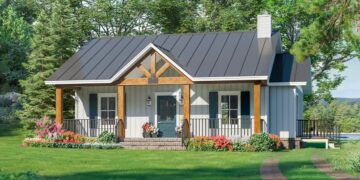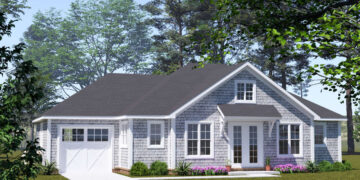This compact cottage delivers everything you need in a smart, efficient layout. With a bright open living core, a restful bedroom, a full bath, and a welcoming front porch, it’s perfect as a starter home, guest house, rental, or weekend retreat.
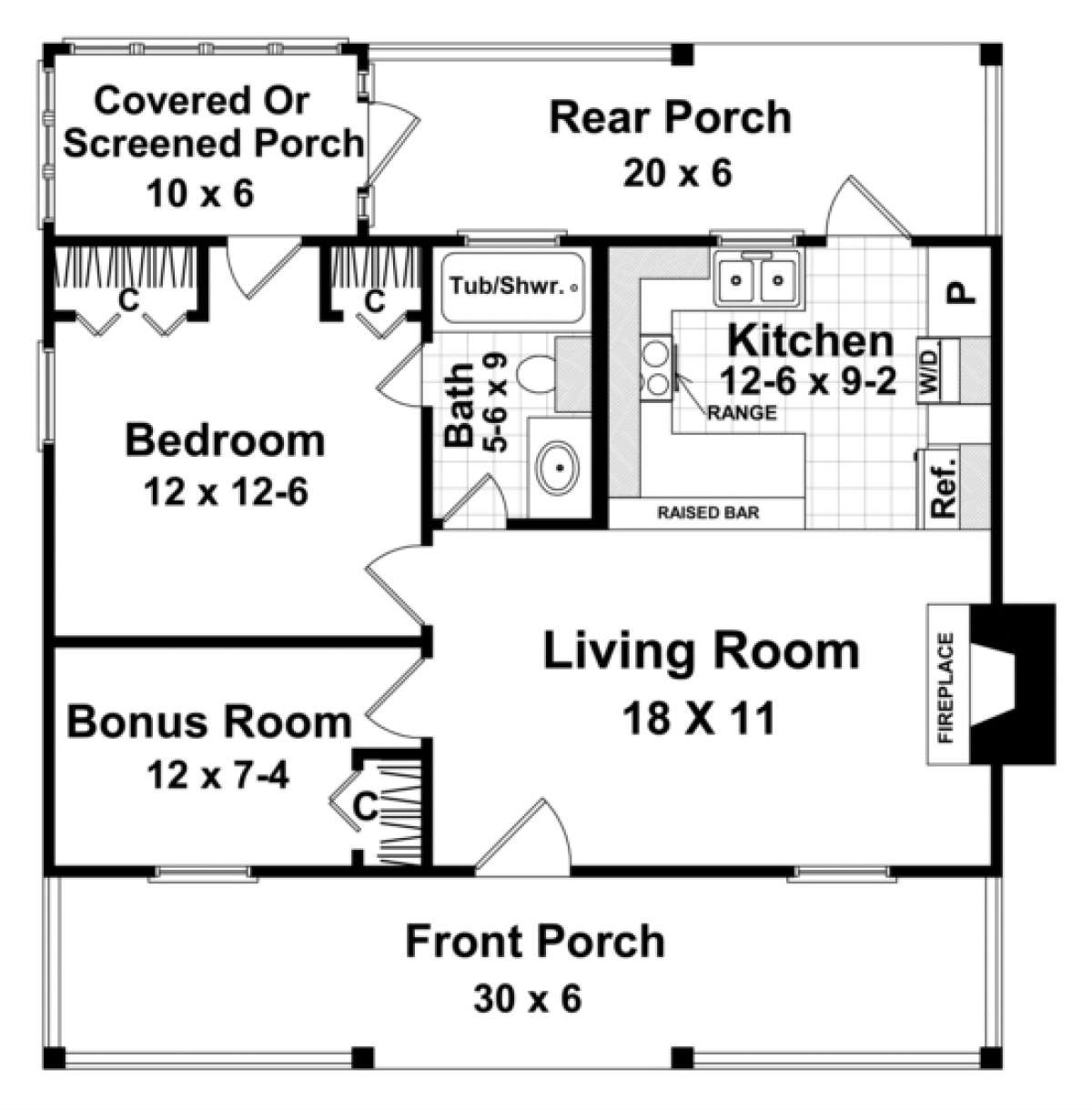
Quick Specs at a Glance
- Total heated area: ~600 sq ft
- Bedrooms: 1
- Bathrooms: 1 full
- Stories: 1
- Garage: none (easy to add carport or detached shed)
- Porch: covered front porch sized for chairs and a bistro table
- Ceiling height: ~9′ main level (vaulted option over living area)
- Approx. footprint: site-friendly rectangle suitable for small lots
Cozy Curb Appeal
The exterior keeps a timeless cottage look with simple gables, clean trim, and a sheltered front porch. Large windows bring in natural light, and the compact footprint keeps construction straightforward and budget friendly.
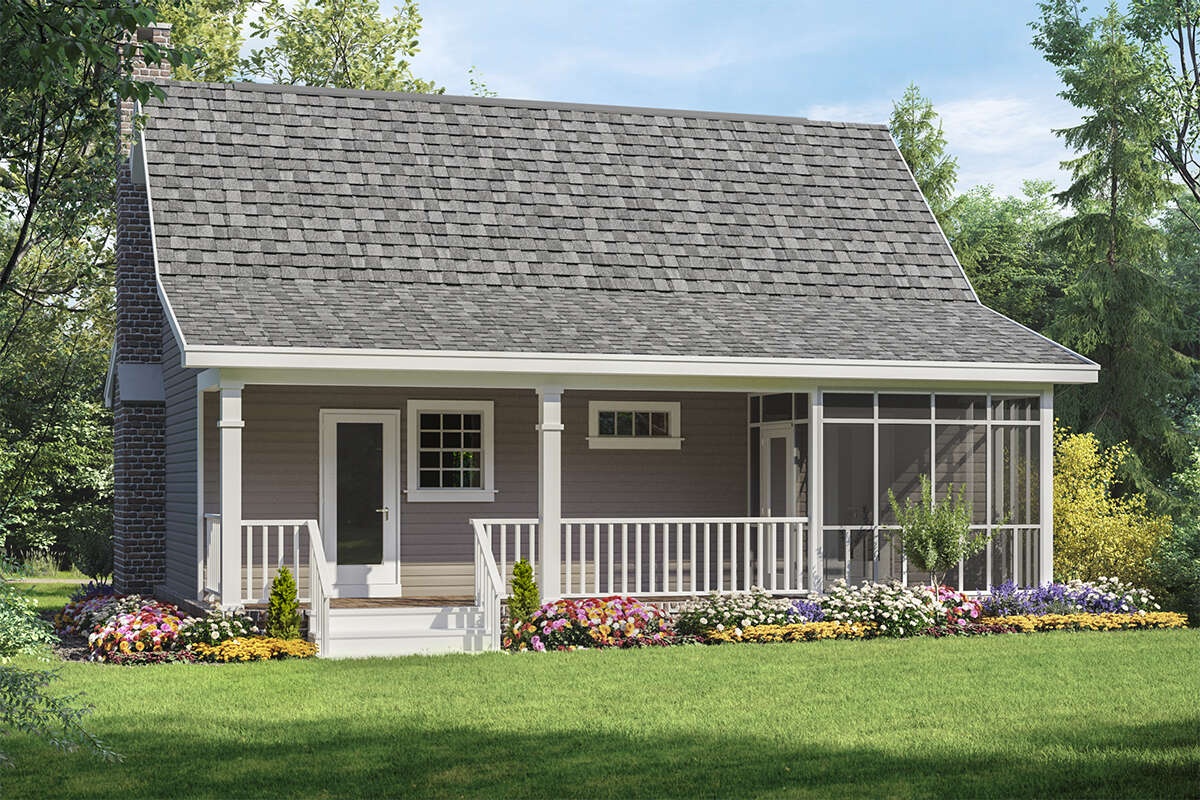
Open Living Core
The living room, dining nook, and kitchen share one open space so the home lives bigger than its size. Clear sightlines and minimal interior walls make furniture placement easy and let daylight flow throughout the main area.
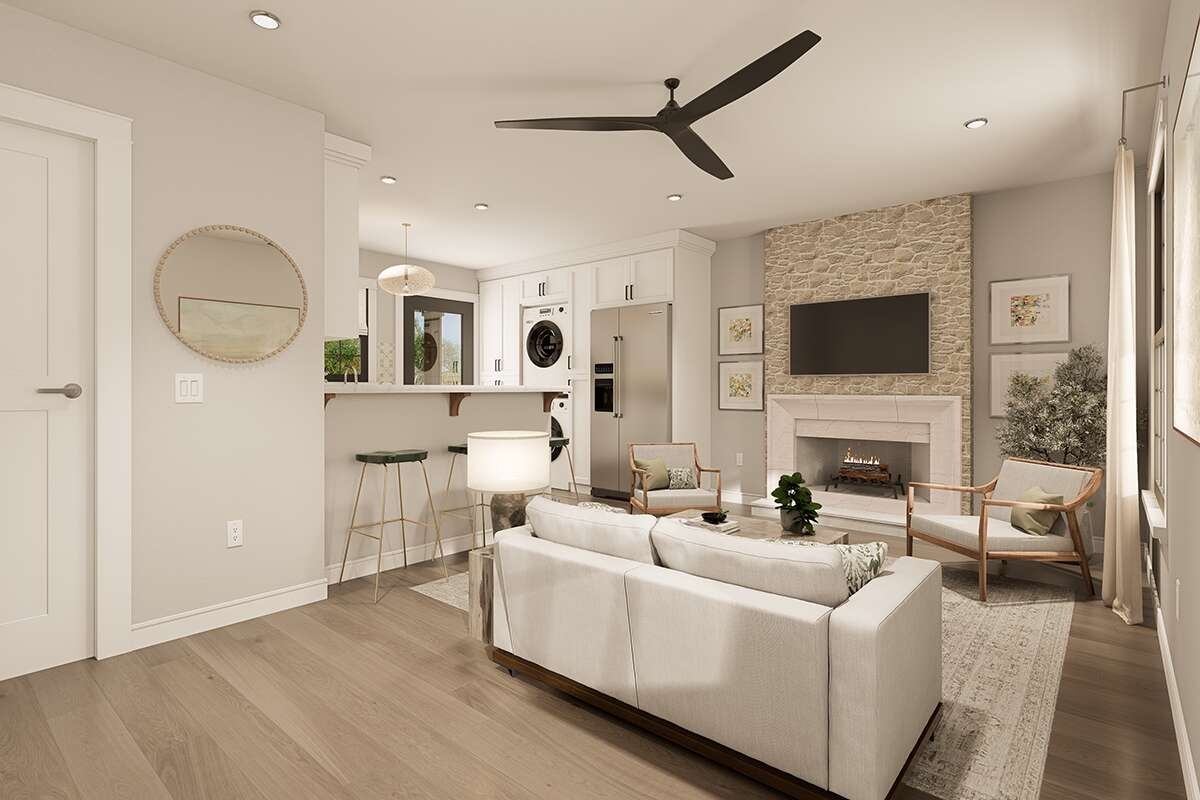
Kitchen That Works
A practical kitchen layout supports real cooking in a small footprint. A central run of cabinets, a workable stretch of counter, and optional island or rolling cart provide prep and storage. A tall pantry cabinet helps keep surfaces uncluttered.
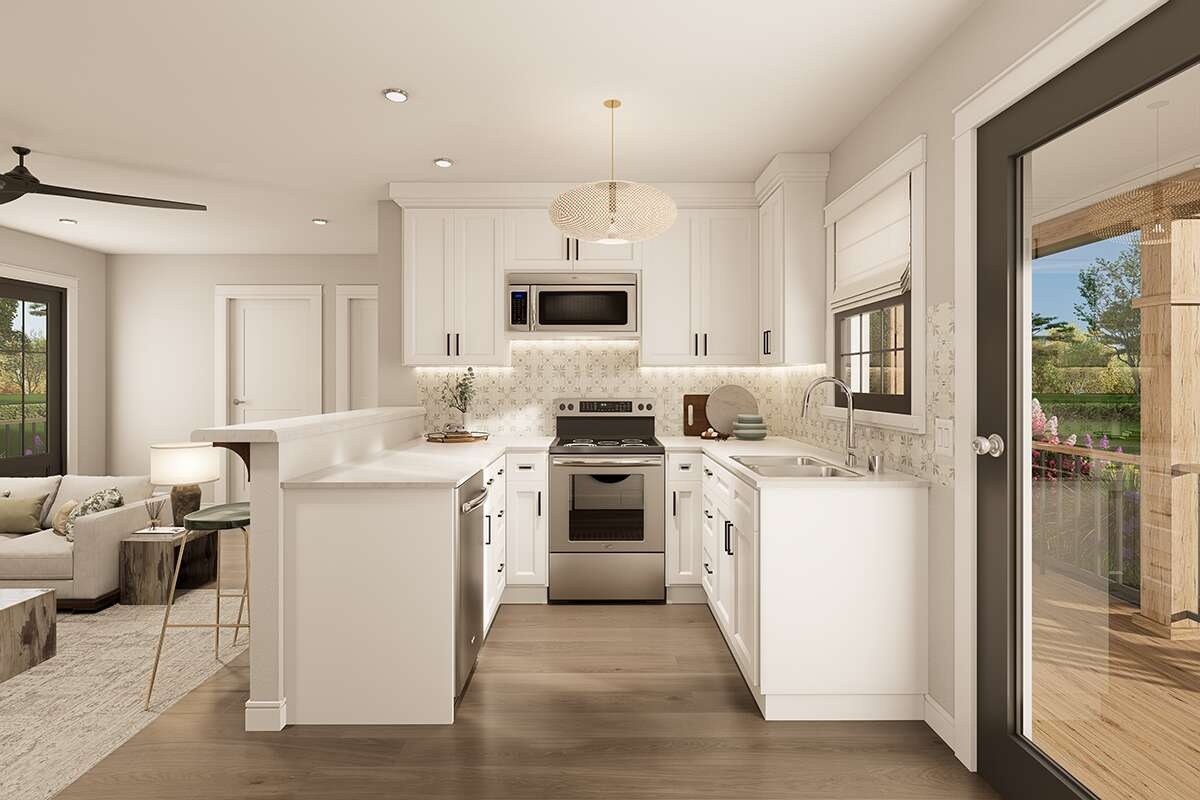
Bedroom Retreat
The bedroom is proportioned for a queen bed with nightstands and a dresser or compact desk. A standard closet handles daily storage; add closet organizers to maximize vertical space and reduce the need for bulky furniture.
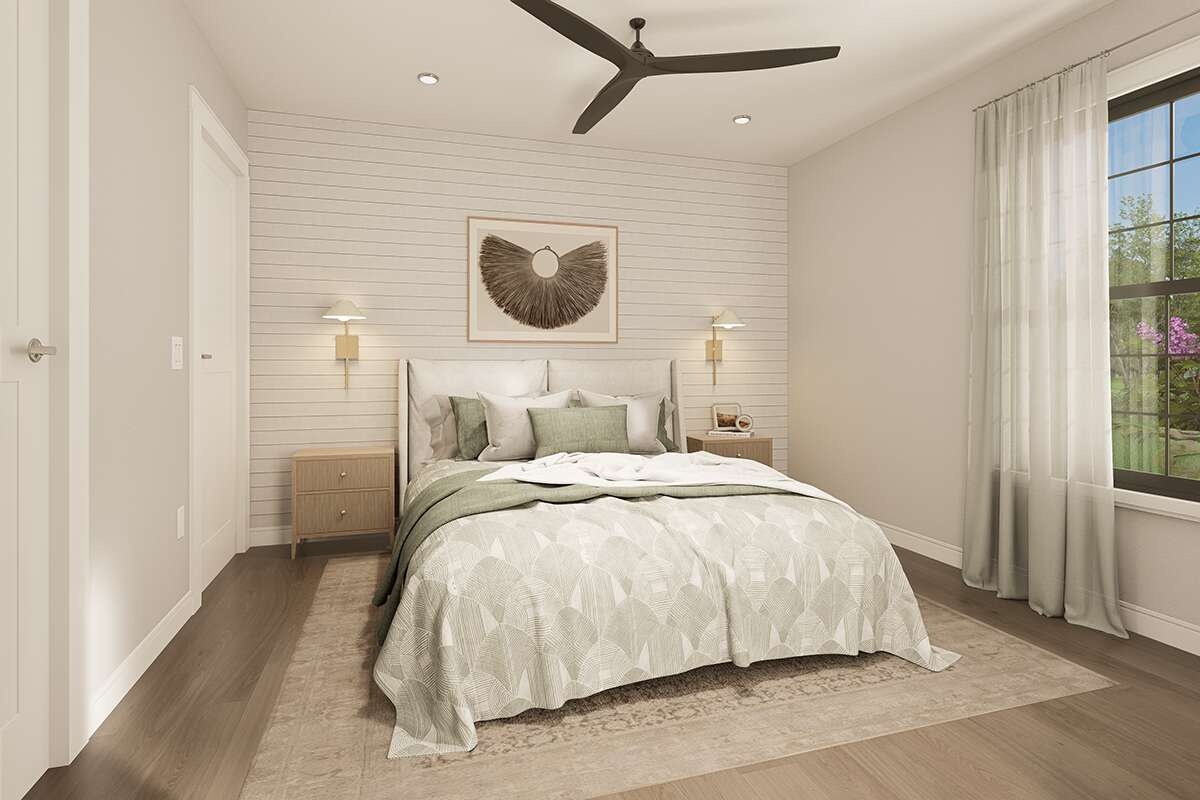
Full Bath & Laundry Smarts
The bathroom includes a tub/shower or shower-only configuration, a sleek vanity with drawers, and a mirrored medicine cabinet for extra storage. A stacked washer/dryer closet near the bath keeps plumbing simple and chores convenient.
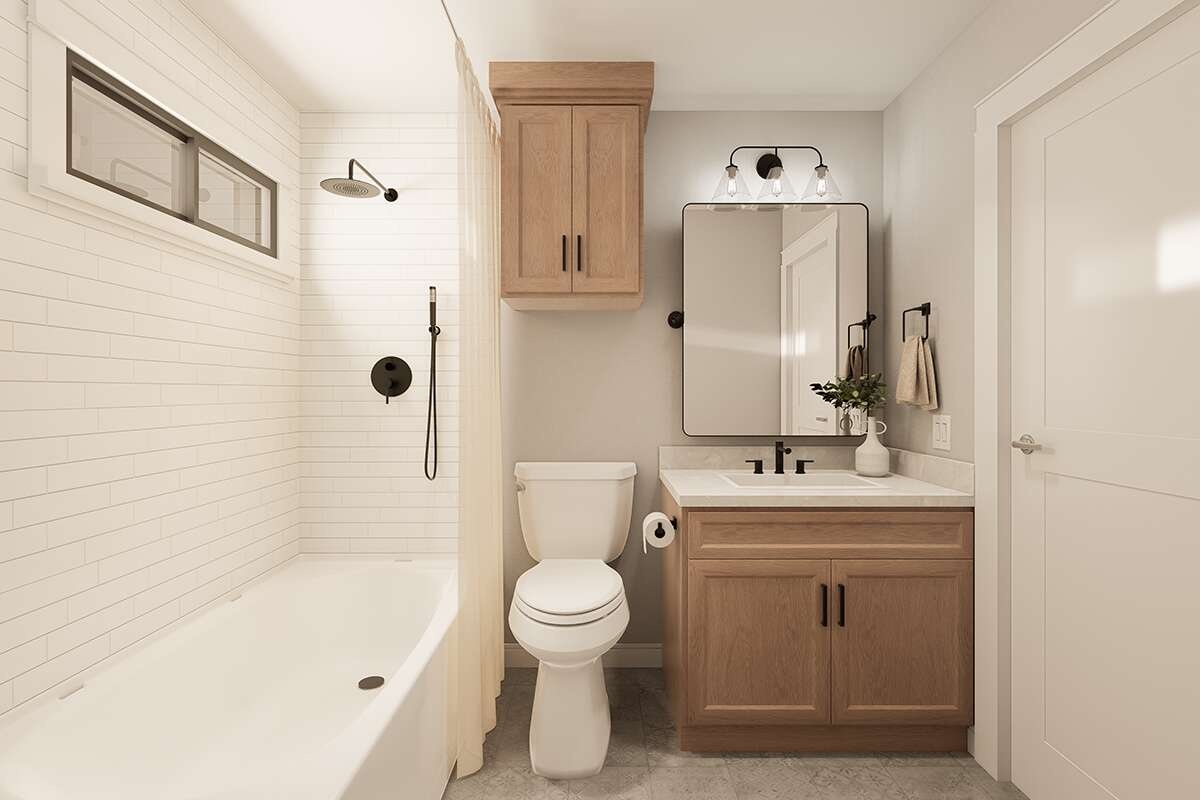
Porch Living
The covered front porch functions like a second room for morning coffee or evening wind-downs. If your site allows, add a small rear patio or deck for grilling and container gardening.
Storage That Pulls Double Duty
- Use a storage ottoman and a lift-top coffee table in the living area.
- Add shallow built-ins or a low cabinet run along one wall.
- Install peg rails and a small bench by the entry for an instant mini-mudroom.
- Choose bed frames with drawers
- to free up closet space.
Light, Privacy & Comfort
Window placement favors light in the living area and privacy in the bedroom and bath. Consider simple shades or curtains to manage afternoon sun. Ceiling fans and deep porch overhangs help comfort and energy efficiency.
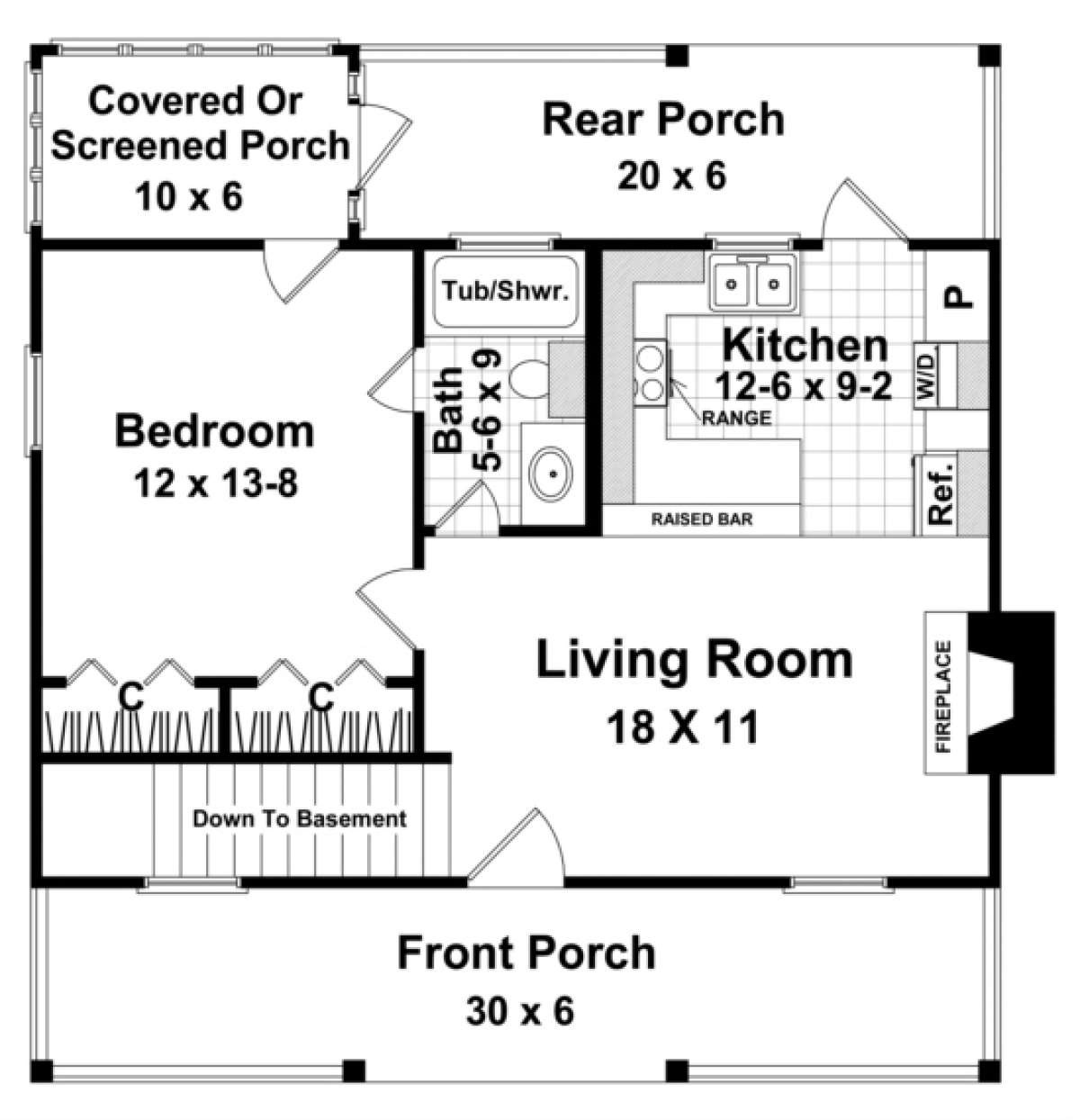
Energy & Envelope Notes
A small home is naturally efficient. Upgrading insulation, choosing a high-SEER heat pump, and using continuous flooring through the living core can boost comfort while keeping operating costs low.
Estimated Building Cost (USD)
Based on typical national ranges, plan for approximately $160–$240 per sq ft for the heated area. For ~600 sq ft, that suggests roughly $96,000 – $144,000. Porches, site work, and optional upgrades (patio, shed, enhanced façade materials) are budgeted separately.
Who This Cottage Fits
Solo owners, couples, lake-or-woods weekenders, backyard ADUs, and anyone who values low maintenance and lower monthly costs. It’s small, simple, and thoughtfully designed—without feeling cramped.
Finish Ideas That Stretch Space
- Keep wall colors light and warm; use one flooring type through the living core.
- Hang curtains near the ceiling to make windows feel taller.
- Pick furniture with legs to show more floor and open sightlines.
- Limit upper-cabinet runs and use a few open shelves for everyday dishes.
Conclusion
This 600-square-foot cottage proves that good design beats raw size. With an open great room, a comfortable bedroom, a full bath, efficient storage, and a porch that lives like a bonus room, it offers everyday comfort in a footprint that’s easy to build and love.
“`0

