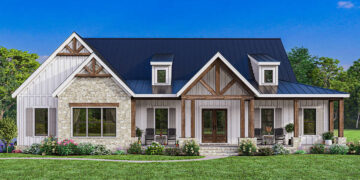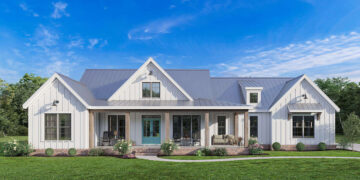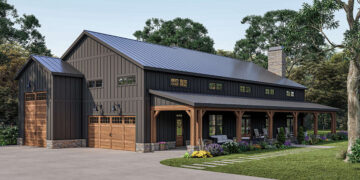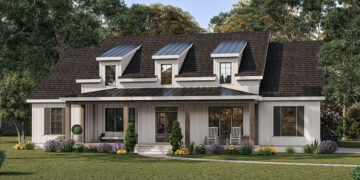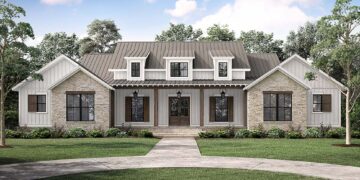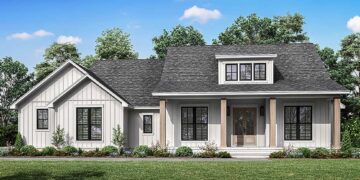Whether you’re planning to build your dream home, renovate your current one, or simply enjoy browsing beautiful architecture, you’ve come to the right place. This post showcases 05 handpicked house designs, each featuring a stunning exterior view and a detailed floor plan to match.
From cozy cottages to sleek modern builds, every home on this list has its own unique charm and practicality. We’ve included a brief description for each one to help you understand its layout, design inspiration, and who it’s best suited for—families, couples, or solo homeowners.
Let these ideas inspire your next big project, and don’t forget to save your favorites!
1. Spacious Ranch-Style Home with Family-Focused Design
This stunning ranch-style home is designed with large families in mind, offering a perfect blend of comfort and practicality. The exterior features clean lines, a low-pitched roof, and a welcoming front porch that spans the width of the home. Its understated yet elegant curb appeal makes it a favorite for suburban neighborhoods or countryside plots. Large windows, covered porches, and a spacious driveway make it both beautiful and functional from the outside.
The floor plan is thoughtfully organized for both everyday living and entertaining. At the heart of the home is a massive family room that connects seamlessly with the dining area and kitchen, forming one expansive communal space. With four bedrooms, a game room, a private office, and a luxurious primary suite tucked in its own corner, this layout provides room for everyone to spread out while staying connected. Multiple porches—including a spacious outdoor living area—make it easy to enjoy the outdoors in every season. The addition of a 3-car garage and utility room ensures this home delivers not just in looks, but also in long-term livability.
2. Family-Friendly Home with Outdoor Kitchen and Smart Layout
This warm and welcoming home is perfect for a growing family, blending traditional charm with smart, efficient design. From the inviting front porch to the spacious rear porch with an outdoor kitchen, every detail encourages connection and comfort. The exterior style pairs beautifully with suburban or countryside lots, and the covered areas provide ideal spots for both entertaining and everyday relaxation.
Inside, the floor plan offers both openness and privacy. The main living space is anchored by a generous living room that connects to the kitchen and dining area. A large kitchen island, walk-in pantry, and rear porch access make this area perfect for hosting guests or enjoying time with family. The master suite, located on its own wing of the house, includes a spacious bedroom, large walk-in closet, and a luxurious bathroom with a separate tub and shower. On the opposite side of the home, you’ll find three additional bedrooms and a shared bathroom, ideal for kids or guests. A dedicated media room, mudroom with laundry, powder bath, and a two-car garage with extra storage complete this highly functional layout.
3. Country-Style Home with Wrap-Around Porch and Vaulted Living Space
This inviting country-style home combines timeless Southern charm with modern convenience. The standout feature is the expansive wrap-around porch that frames the front and side of the house, creating a perfect space for morning coffee, evening conversations, or simply enjoying the outdoors. With its gabled roofline and warm architectural details, this house makes a bold yet welcoming statement in any rural or semi-rural setting.
Inside, the layout is both functional and full of character. The heart of the home is a spacious living room with a vaulted ceiling and barn doors that open into a private office—ideal for remote work or study. The kitchen is well-positioned between the living and dining areas and includes a central island and large walk-in pantry. The master suite is privately located in the rear corner with a vaulted ceiling, luxurious en-suite bath, and two closets. On the opposite wing, two secondary bedrooms share a full bathroom. A mudroom, powder room, and laundry space connect directly to the two-car garage for ultimate everyday efficiency. With plenty of natural light and flow, this home is designed for family life and laid-back living.
4. Elegant One-Story Home with Vaulted Master Suite and Large Rear Porch
This elegant single-story home combines modern design with timeless comfort, offering a spacious layout that’s ideal for both families and retirees. The wide front porch creates a welcoming entrance and adds instant curb appeal. Whether you’re entertaining guests or enjoying a quiet evening, the overall architecture and layout support a lifestyle that values both style and convenience.
As you enter through the foyer, you’re greeted by an open-concept space that seamlessly connects the great room, dining area, and kitchen. The great room features a fireplace and built-ins, making it the perfect central gathering space. The kitchen includes a long island, a walk-in pantry, and direct access to the mudroom, storage, and garage for easy grocery unloading. On one side of the home, two secondary bedrooms and a shared full bath provide ample space for children or guests. On the other, the master suite offers privacy and luxury with a vaulted ceiling, oversized closet, and a spa-like bath complete with a custom shower and soaking tub. The rear porch stretches across the back of the house and is perfect for outdoor dining or lounging. Additional features like the dedicated office, utility room, and mudroom lockers make this home as practical as it is beautiful.
5. Luxury Ranch Home with Vaulted Ceilings and Outdoor Entertaining Space
This luxury ranch-style home offers a stunning blend of open space, elegant detailing, and functional family living. The wide front porch welcomes guests with its impressive columns and exposed window gables above, while additional porches—including a cozy office porch and a large rear porch—make outdoor living a central part of the home’s appeal. The entire exterior reflects timeless craftsmanship and warm curb appeal, making it a standout in any neighborhood.
Inside, the home opens into a breathtaking great room with a vaulted ceiling, flanked by a formal dining space and a chef-style kitchen featuring a wide island, walk-in pantry, and barn door accents. The master bedroom sits in its own private wing with a cathedral ceiling, spa-like en-suite bath, and direct access to a quiet master porch—ideal for private mornings outdoors. On the opposite wing, three secondary bedrooms are served by a shared bath and powder room, each with walk-in closets for added storage. A flexible office space at the front of the house allows for remote work or study, and the mudroom includes lockers for everyday convenience. The three-car garage, bonus storage, and multiple porch areas make this design the full package for luxury family living.

