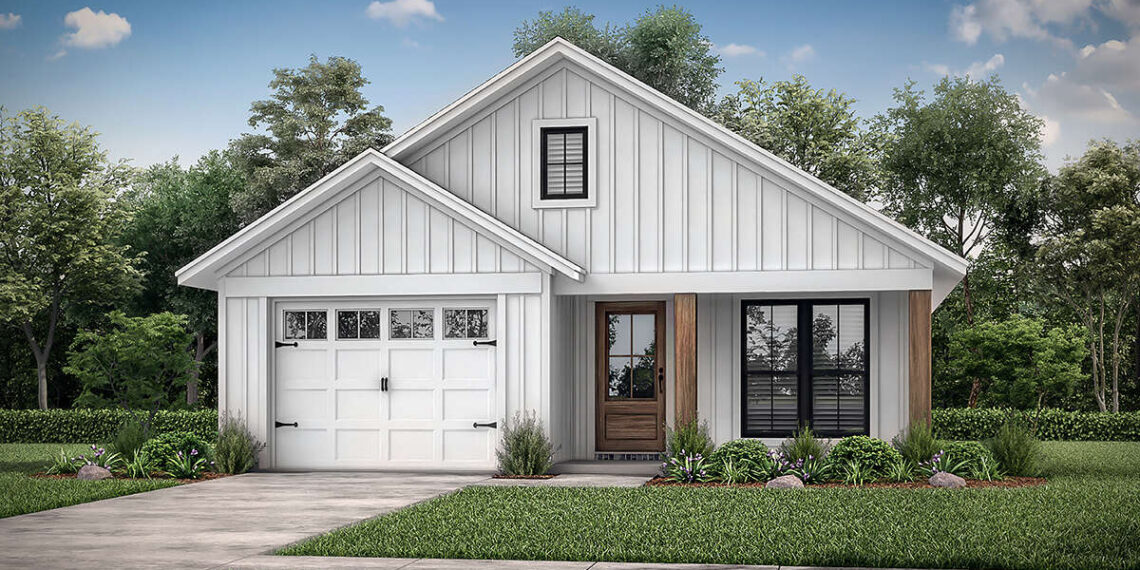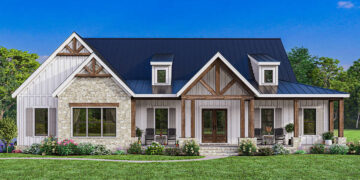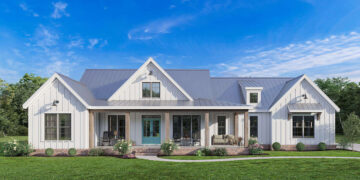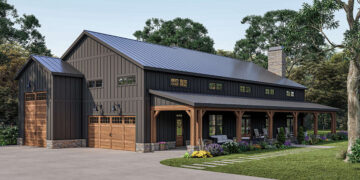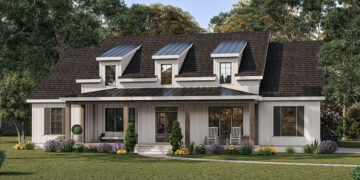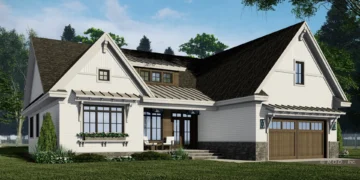In the world of home design, the modern farmhouse has emerged as a beloved style, combining rustic charm with contemporary comforts. This 3-bedroom farmhouse plan is a testament to this trend, offering a perfect blend of traditional aesthetics and modern functionality. With 1,292 square feet of heated living space, this home is designed for families who appreciate both style and practicality.

Spacious and Functional Living Area
This modern farmhouse features a total heated area of 1,292 square feet, all conveniently located on a single floor. The layout is thoughtfully designed to maximize space and enhance the flow of daily life. With three bedrooms and two bathrooms, this home provides ample space for family living without feeling overwhelming.

Additional Space with an Attached Garage
The home includes a 300-square-foot garage, offering practical storage and parking solutions. Whether you use it to store your vehicle or as additional storage space, the garage adds valuable functionality to the home.

Design Features that Enhance Comfort and Style
- Dimensions: The house measures 29 feet 6 inches in width and 59 feet 10 inches in depth, with a height of 17 feet. These dimensions provide a well-balanced and aesthetically pleasing structure.

- Foundation Options: Flexibility is a key feature, with multiple foundation options available, including slab, crawlspace, basement, and walkout basement foundations. This adaptability ensures the home can be built on various terrains and according to personal preferences.
- Roof and Framing: The main roof pitch of 7:12 adds to the classic farmhouse look while ensuring effective water drainage. The exterior framing with 2×4 construction provides a solid and reliable structure.

- Ceiling Heights: The 8-foot ceiling height on the first floor creates a cozy and inviting atmosphere while maintaining a sense of spaciousness.
Comfortable and Well-Designed Living Spaces
The three bedrooms are strategically placed to provide privacy and comfort. The master suite includes an en-suite bathroom, offering a personal retreat for homeowners. The additional two bedrooms share a well-appointed bathroom, making it ideal for family living or hosting guests.

The open-plan living area combines the kitchen, dining, and living spaces, creating a versatile and welcoming environment for everyday activities and entertaining. Large windows allow natural light to flood the space, enhancing the airy and bright feel of the home.
Versatility and Adaptability
This modern farmhouse plan is designed to accommodate various needs and preferences. The multiple foundation options provide flexibility, whether you prefer a straightforward slab foundation, the additional storage of a crawlspace, or the extra living space offered by a basement or walkout basement.
The Appeal of Modern Farmhouse Living
Living in a modern farmhouse means enjoying the best of both worlds: the charm of rustic design elements combined with the conveniences of contemporary living. This home is perfect for:
- Families: With three bedrooms and a spacious living area, it offers a comfortable and functional environment for family life.
- Couples: Ample space for living and entertaining, along with the flexibility to accommodate future family growth.
- Empty Nesters: A manageable size that still provides room for guests and hobbies.
Discover the Beauty of a Modern Farmhouse
This 3-bedroom modern farmhouse plan embodies the perfect blend of charm and practicality. With its thoughtful design, flexible foundation options, and stylish features, it offers a unique and inviting living experience. Embrace the comfort and elegance of modern farmhouse living and discover how this beautiful home can enhance your lifestyle.

