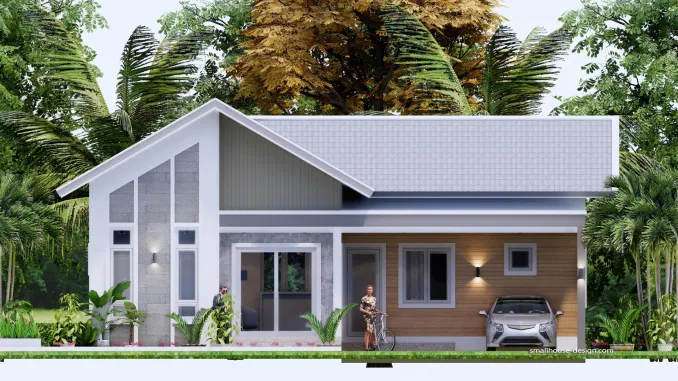Small House Plan 12×8.5 Meter 3 Beds 2 Baths Gable Roof PDF Plan PDF Plan. With 1 stories level. It’s has 2 bedrooms. Est. Price around 24-30k usd construction only, furniture not include.

Small House Plan 12×8.5 Ground Floor Plans Has:
Are you looking for house plan for your family? This small house plan is perfect for you, the function of this house is fully complete. 2 car parking at the right side. Very nice main entrance with stair, Two exit doors. Small living room open space to American kitchen and dining area.

The Master Bedroom size is 4×3 meters, it have a big glass window with a queen size bed, Makeup desk and 2 closets , attached with bathroom 1.5×2.6 meter. Small Bedroom 2 and bedroom 3.

Exterior Small House Plan 12×8.5:
Similarly, to the roof border color we choose a bite dark and light color combination together with a big glass door and window to get the house look so beautiful and Modern house.

The Gable Roof Tile:
Finally, The Gable roof type is made from cement that cover above Gypsum board ceiling . It is make the house look simple and modern.

The Back Elevation:
Even this is the back of the house, we also want it look beautiful. This house have a big door to get out of the house.

House Short Description:
Ground floor:
-2 Car Park
-Living room
-Kitchen and Dinning
-Storage and washing room
-3 Bedrooms
-2 bathrooms

First floor:
-Concrete + Gable Roof







